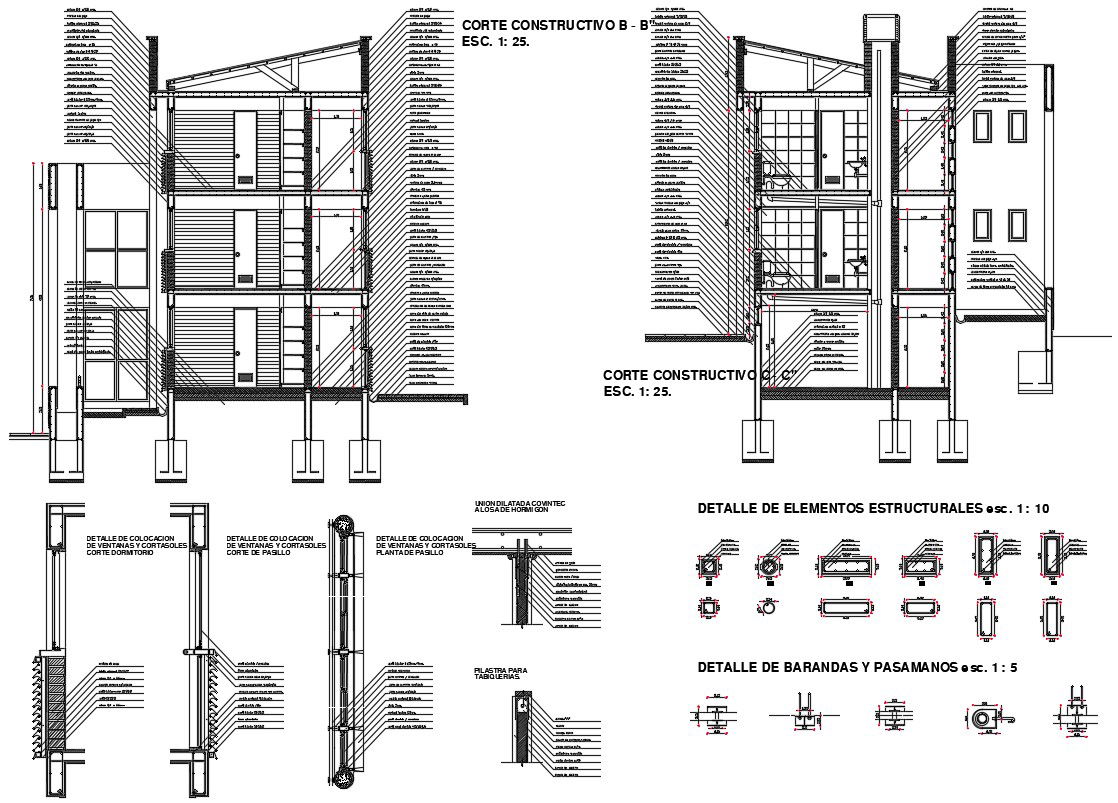Building section CAD Drawing
Description
Download building section design which shows building floor section details along with other structure sectional design of building.
File Type:
DWG
File Size:
906 KB
Category::
Structure
Sub Category::
Section Plan CAD Blocks & DWG Drawing Models
type:
Gold
Uploaded by:
Priyanka
Patel
