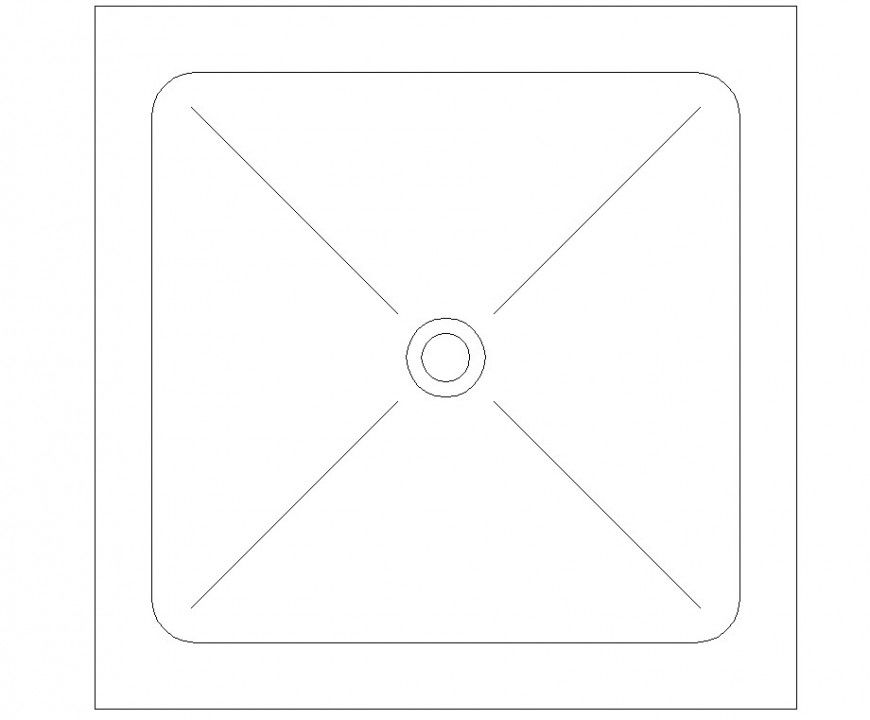Sink plan drawing in dwg file.
Description
Sink plan drawing in dwg file. detail plan drawing of sink , with all detals in top view.
File Type:
DWG
File Size:
4.6 MB
Category::
Dwg Cad Blocks
Sub Category::
Sanitary CAD Blocks And Model
type:
Gold

Uploaded by:
Eiz
Luna
