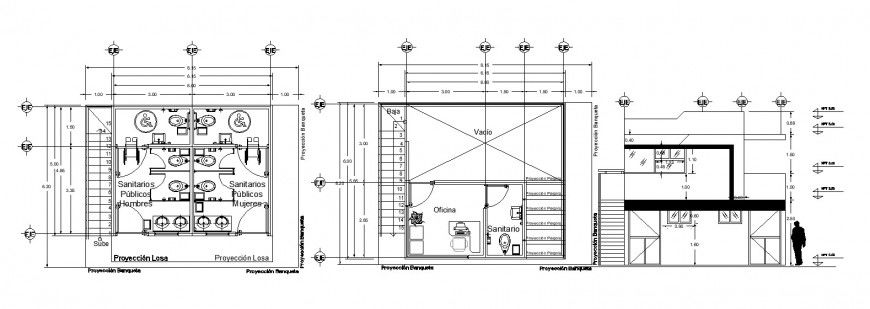Public toilet and office drawing in dwg file.
Description
Public toilet and office drawing in dwg file. detail plan of first floor and ground floor ,toilet and office drawing , front elevation drawing, section line and dimensions detail drawings.

Uploaded by:
Eiz
Luna

