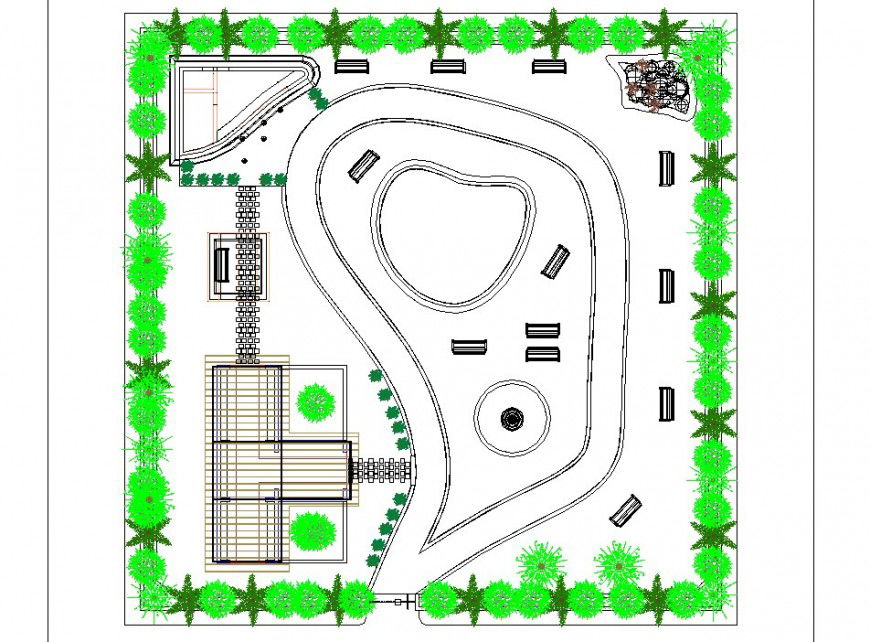Park Area detail 2d view CAD structural block layout autocad file
Description
Park Area detail 2d view CAD structural block layout autocad file, plan view detail, landscaping trees and plants detail, fountain detail, hatching detail, not to scale drawing, park play equipment detail, entrance gate detail, line drawing, etc.
File Type:
DWG
File Size:
3.7 MB
Category::
Urban Design
Sub Category::
Architecture Urban Projects
type:
Gold

Uploaded by:
Eiz
Luna

