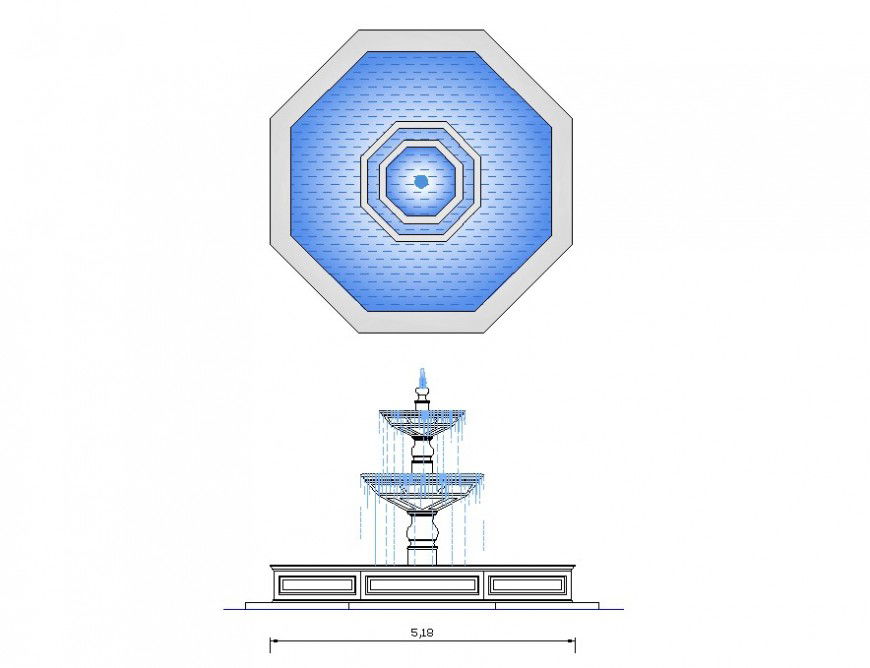Detail design of fountain 2d view CAD block layout autocad file
Description
Detail design of fountain 2d view CAD block layout autocad file, plan view detail, shape and design detail, width detail, water detail, hatching detail, elevation detail, line drawing, not to scale drawing, etc.

Uploaded by:
Eiz
Luna

