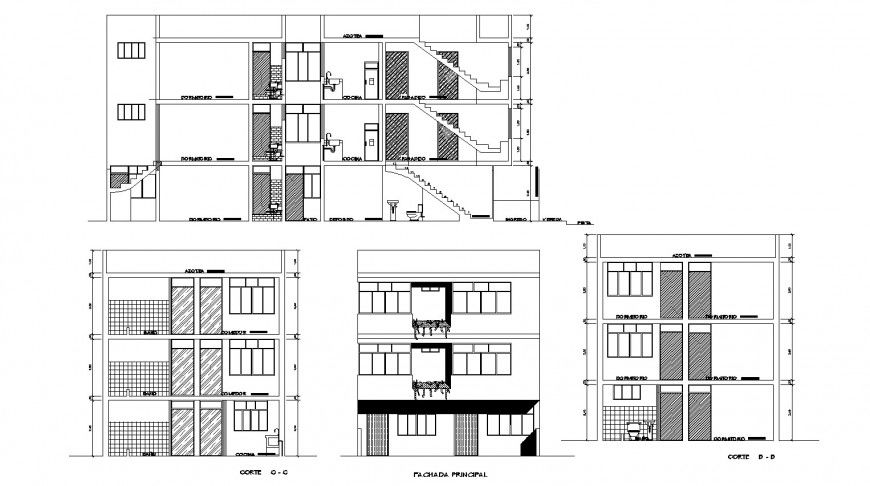Three floor apartment elevation drawing in dwg AutoCAD file.
Description
Three floor apartment elevation drawing in dwg AutoCAD file. This drawing includes the front elevation of the apartment, side sectional elevation and front sectional internal elevation with door detail, kitchen detail, stairs detail, window detail, and detail dimensions.

Uploaded by:
Eiz
Luna
