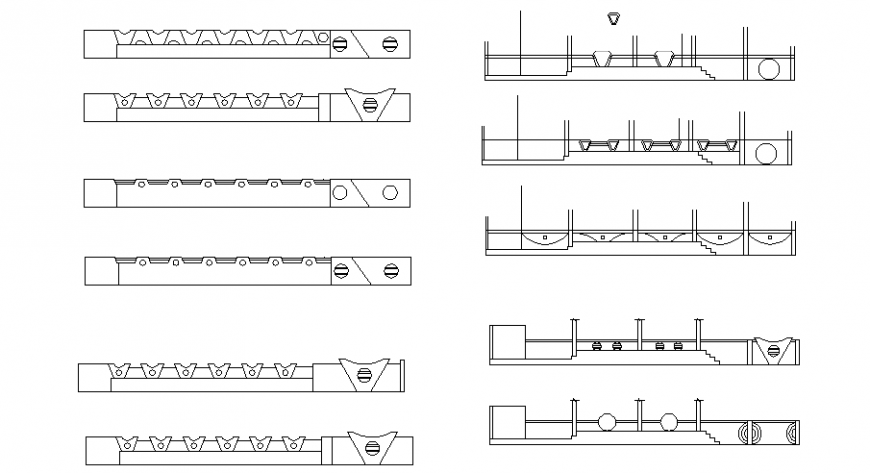Multiple compound wall elevation cad drawing details dwg file
Description
Multiple compound wall elevation cad drawing details that includes a detailed view of multiple compound wall with colors details, size details, type details, shape details, dimensions details etc wall design for multi purpose uses for cad projects.
File Type:
DWG
File Size:
49 KB
Category::
Construction
Sub Category::
Construction Detail Drawings
type:
Gold

Uploaded by:
Eiz
Luna

