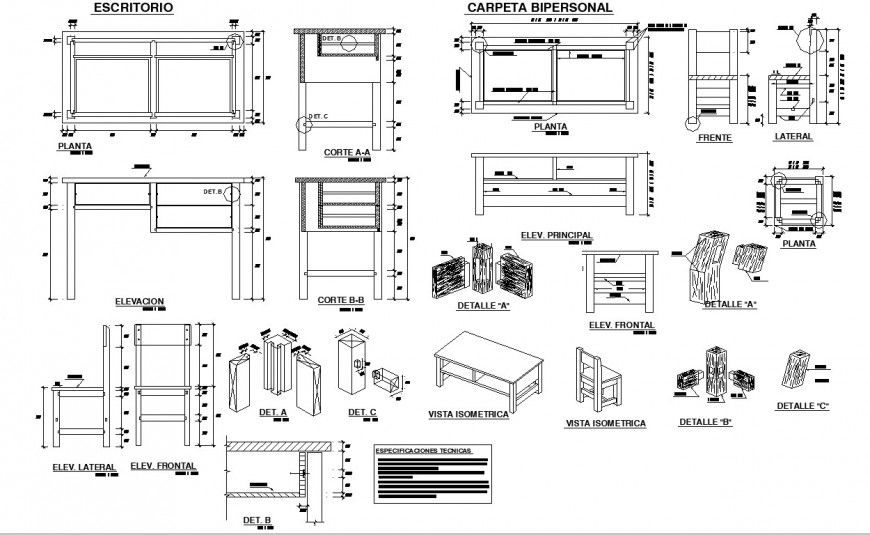Chair and table working and joinery detail in dwg file.
Description
Chair and table working and joinery detail in dwg file. detail drawing of chair and table , plan , sectional elevation , isometric view of table and chair , tongue and groove joinery detail, with dimensions and descriptions details.

Uploaded by:
Eiz
Luna
