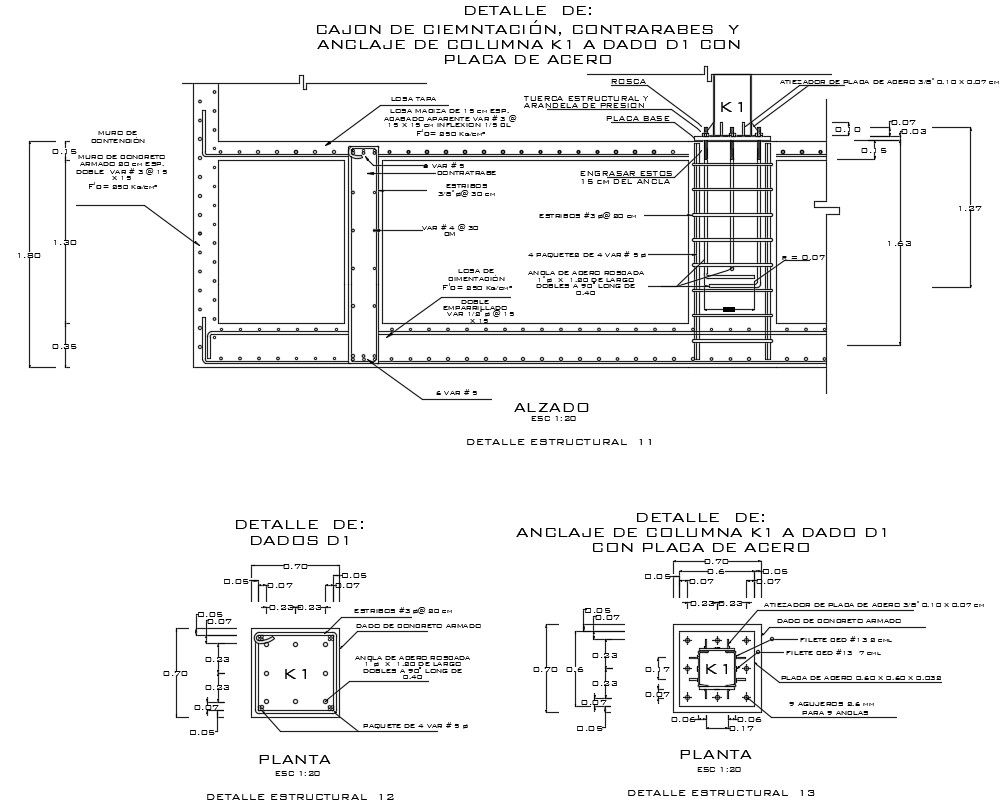Combined Column Footing CAD drawing
Description
Construction design of column footing which shows foundation footing design details along with reinforcement details and concrete masonry details, The structure is a reinforced concrete cement (RCC) structure.
Uploaded by:
Priyanka
Patel

