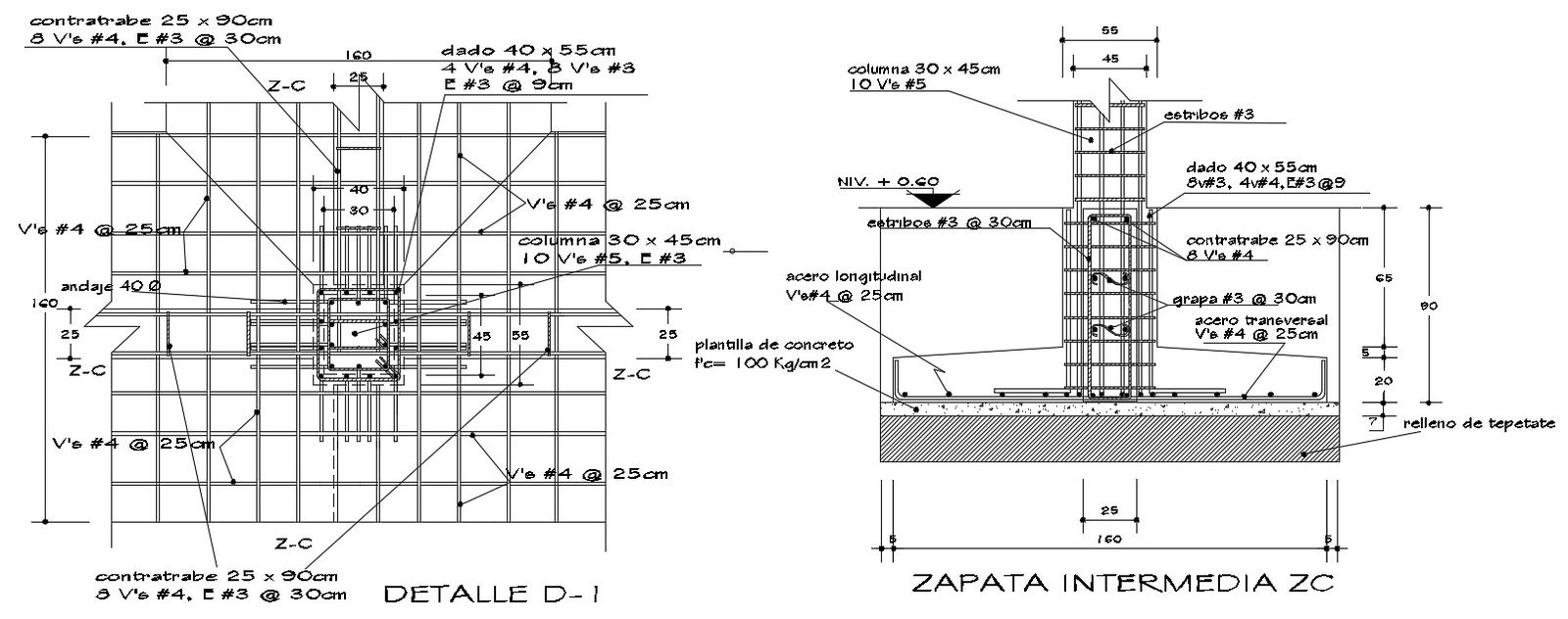Isolated RCC Column Footing CAD File for Structural Design Download
Description
Download the isolated RCC column footing CAD file in DWG format. Ideal for architects, engineers, and students to plan accurate structural designs.
Uploaded by:
Priyanka
Patel

