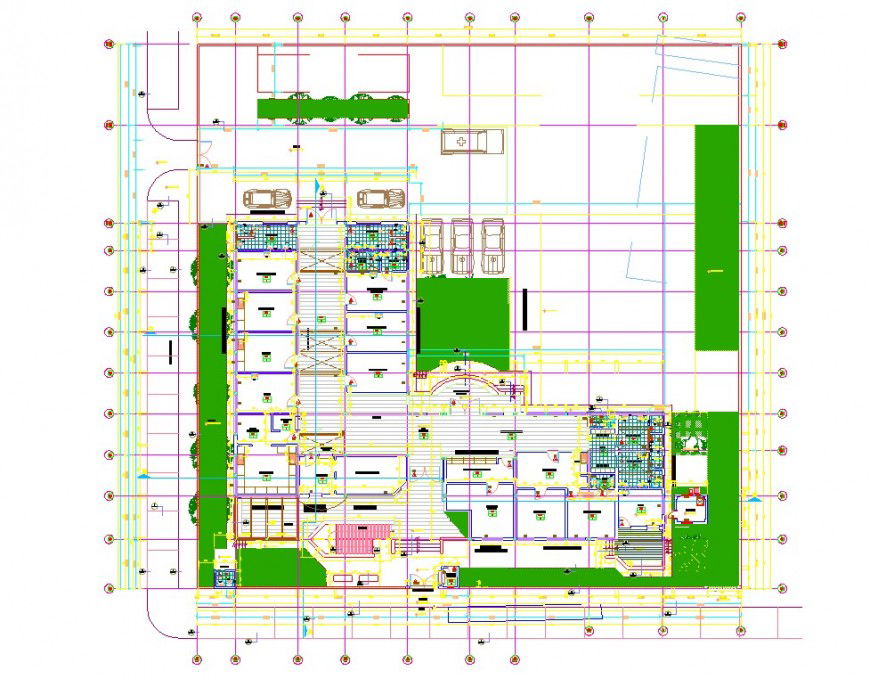Hospital ground floor working plan in dwg file.
Description
Hospital ground floor working plan in dwg file. detail hospital drawing , floor plan drawing with parking , landscaping , entrance and exit area, service and circulation space details, centre line , with dimensions and etc details.

Uploaded by:
Eiz
Luna
