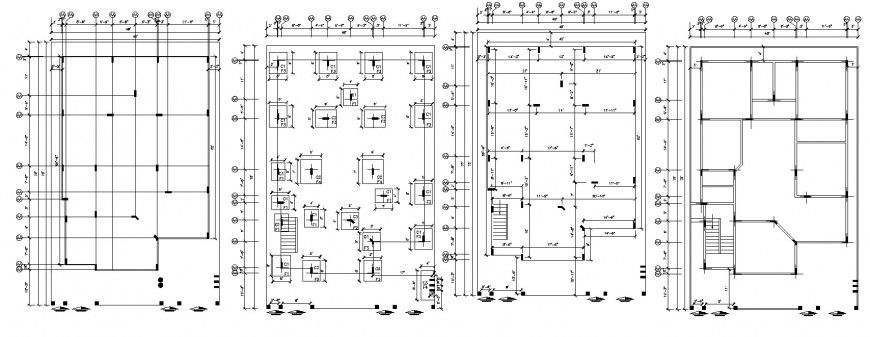Column foundation drawing in dwg file.
Description
Column foundation drawing in dwg file. detail structure drawing of column foundation, footing layout , with working drawing , section line, center line, column placement, dimensions and etc detail drawings.

Uploaded by:
Eiz
Luna
