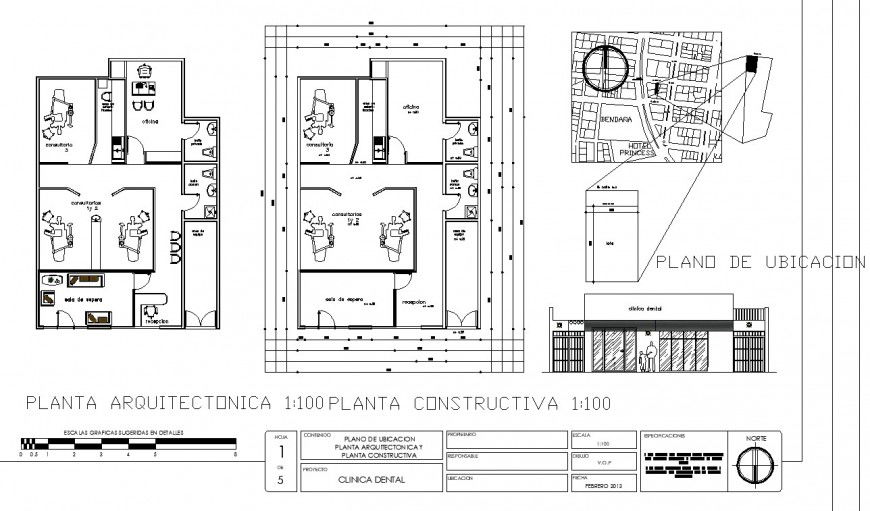Dental clinic drawing in dwg file.
Description
Dental clinic drawing in dwg file. detail furniture presentation drawing , working drawing with furniture and dimensions line, front elevation drawing , site plan view drawing with details.

Uploaded by:
Eiz
Luna
