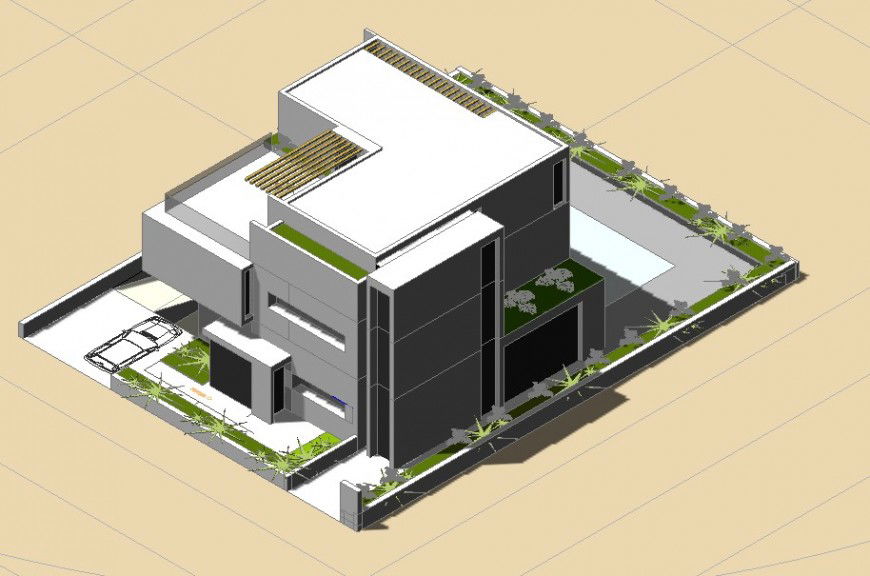3d drawing of detail bungalow in dwg file.
Description
3d drawing of bungalow in dwg file. detail 3d drawing of bungalow, with all side views, bungalow massing details, underground parking , open terrace detail, water body , landscaping and pergola in open terrace with all side detail view.

Uploaded by:
Eiz
Luna

