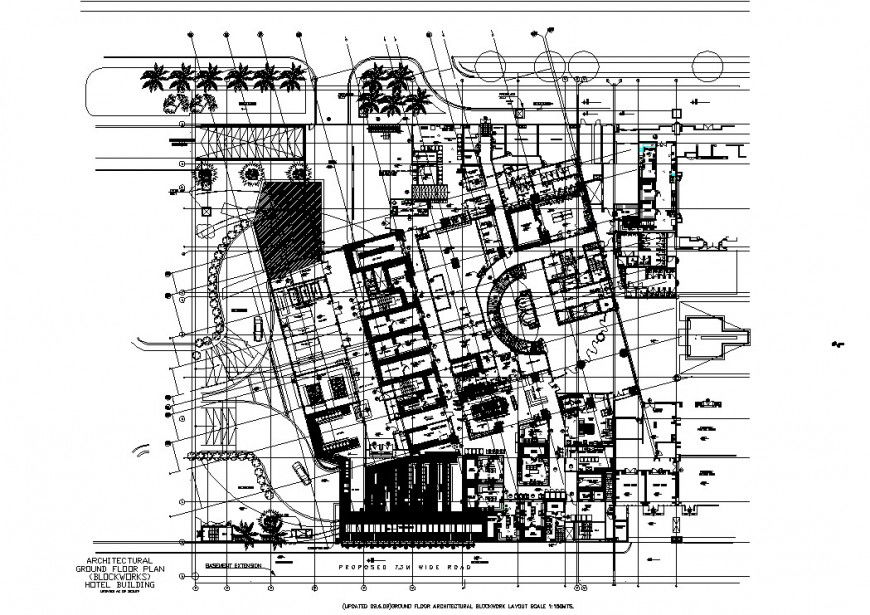Hotel detail working drawing plan in dwg file.
Description
Hotel working drawing plan in dwg file. detail site plan drawing , entrance and exit area, parking , surrounding landscaping , section line, and etc dimensions drawings.

Uploaded by:
Eiz
Luna

