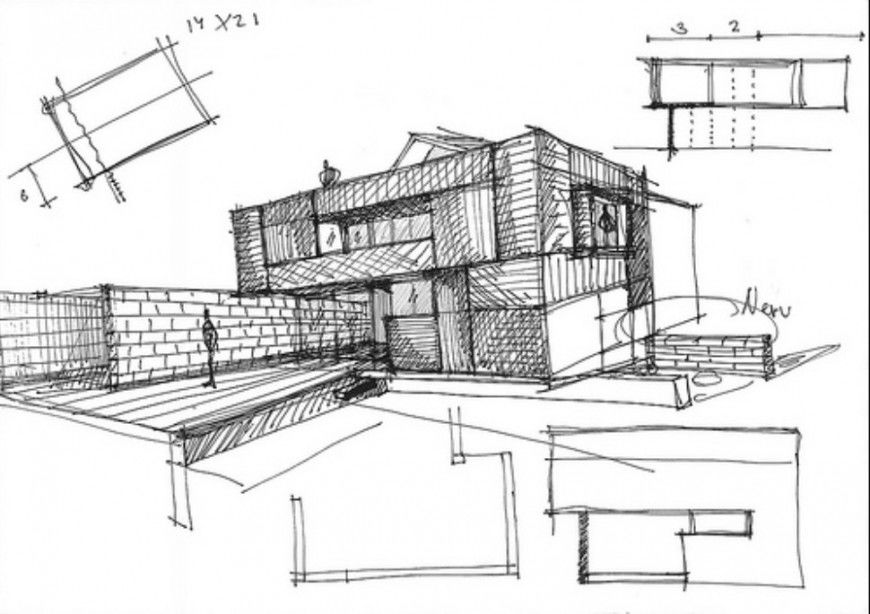Brick construction project of a building elevation model
Description
Brick construction project of a building elevation model,here there is 2d elevation of a building, front elevation, side elevation , brick construction project design, big building design detailing

Uploaded by:
Eiz
Luna

