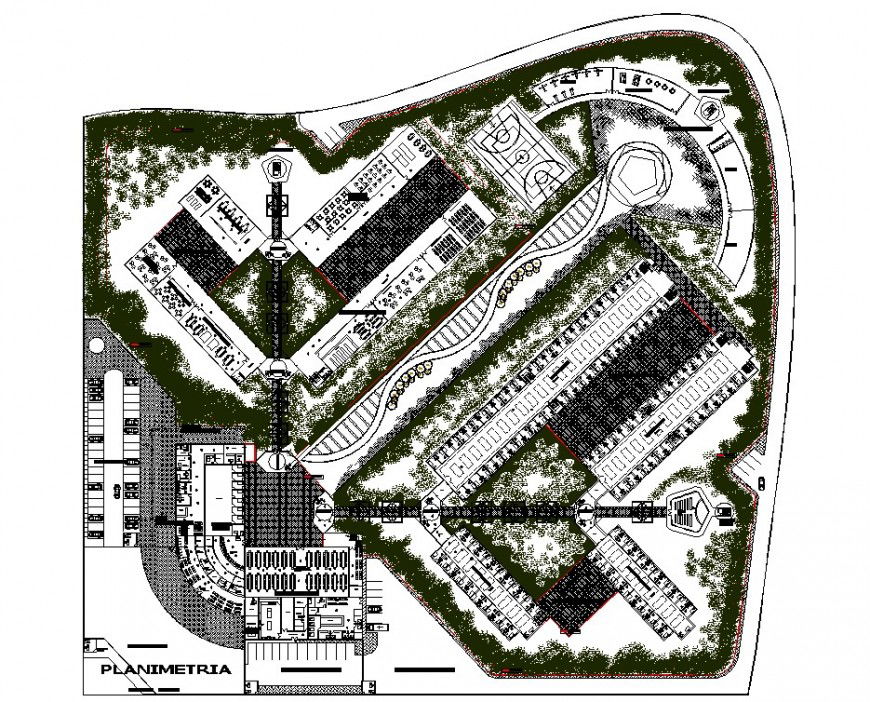Prison site plan drawing in dwg file.
Description
Prison site plan drawing in dwg file. detail site plan of prison , site plan with different zoning details, including parking , entrance, dining area, prison ward room , juridical room , jellar room and quarter, prisoners activity area details.

Uploaded by:
Eiz
Luna
