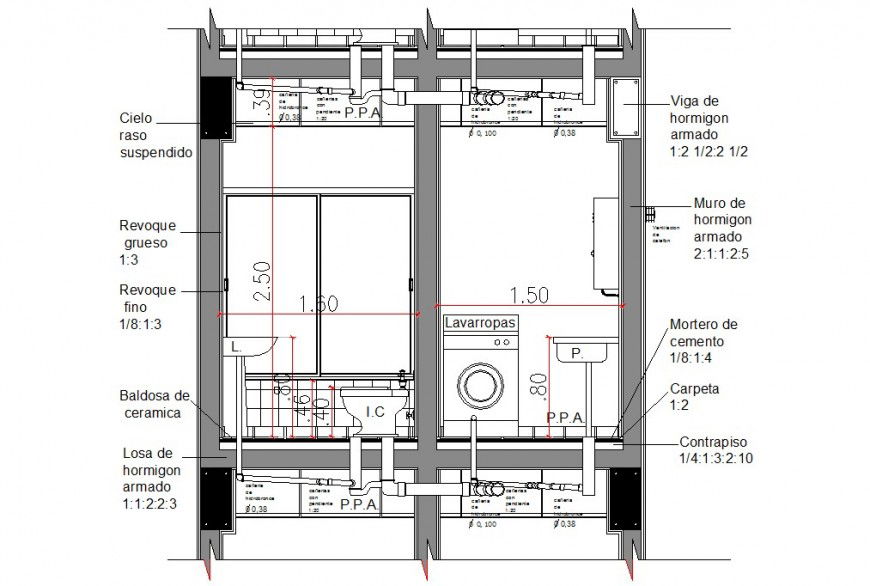Plumbing blocks detail 2d view layout file in autocad format
Description
Plumbing blocks detail 2d view layout file in autocad format, wall and flooring detail, cut out detail, sanitary toilet detail, washing machine detail, hatching detail, pipe system detail, namings detail, dimension detail, wash-basin detail, etc.
File Type:
DWG
File Size:
148 KB
Category::
Dwg Cad Blocks
Sub Category::
Autocad Plumbing Fixture Blocks
type:
Gold

Uploaded by:
Eiz
Luna

