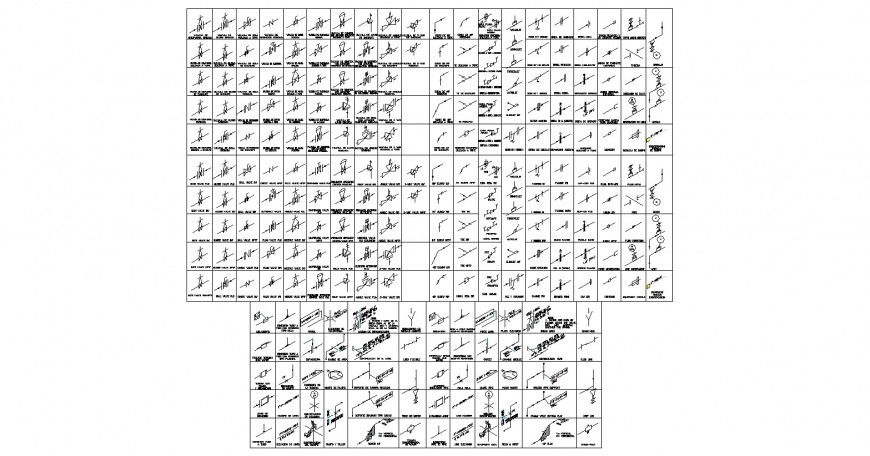Electrical symbols detail drawing in dwg AutoCAD file.
Description
Electrical symbols detail drawing in dwg AutoCAD file. This file includes the detail drawing of the electrical symbols with the name.
File Type:
DWG
File Size:
326 KB
Category::
Electrical
Sub Category::
Electrical Automation Systems
type:
Gold

Uploaded by:
Eiz
Luna
