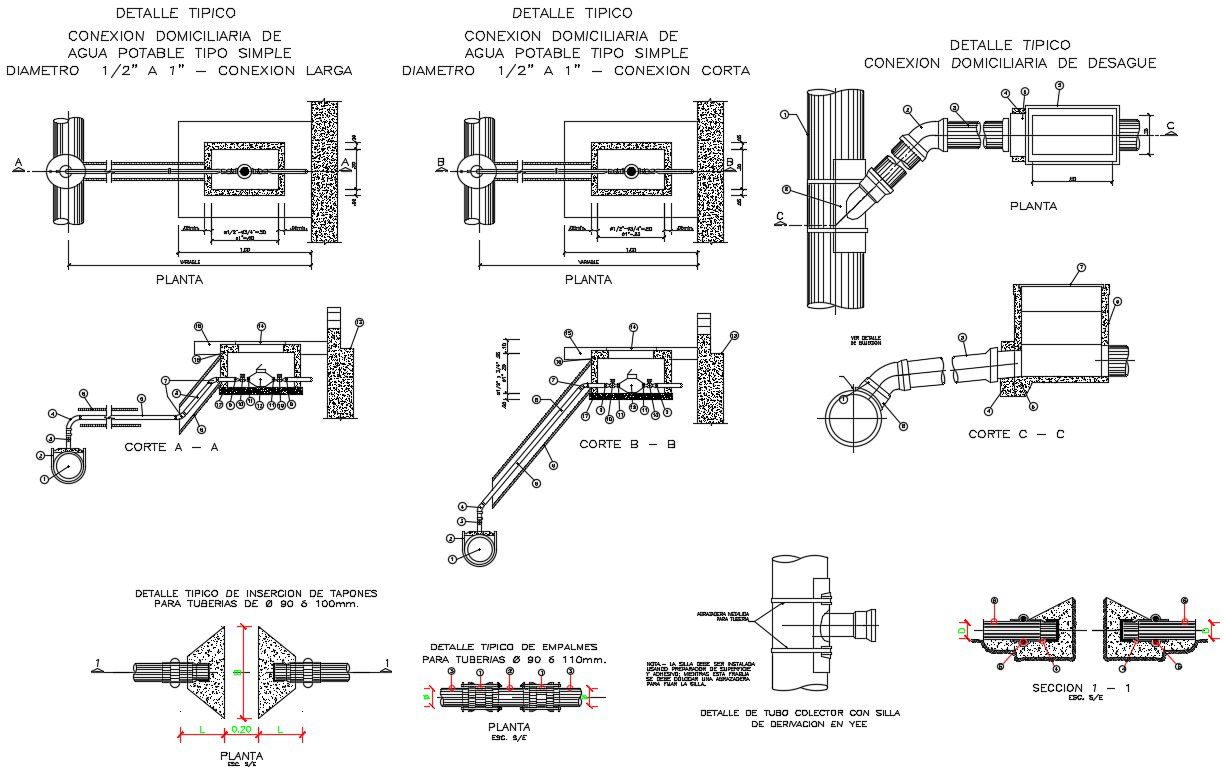Plumbing Layout AutoCAD Drawing
Description
CAD drawing detailing of storage tank design along with pipe blocks details, valve details, pipe fixtures details, tap details, dimension details, and other plumbing unit details.
File Type:
DWG
File Size:
656 KB
Category::
Dwg Cad Blocks
Sub Category::
Autocad Plumbing Fixture Blocks
type:
Gold
Uploaded by:
Priyanka
Patel
