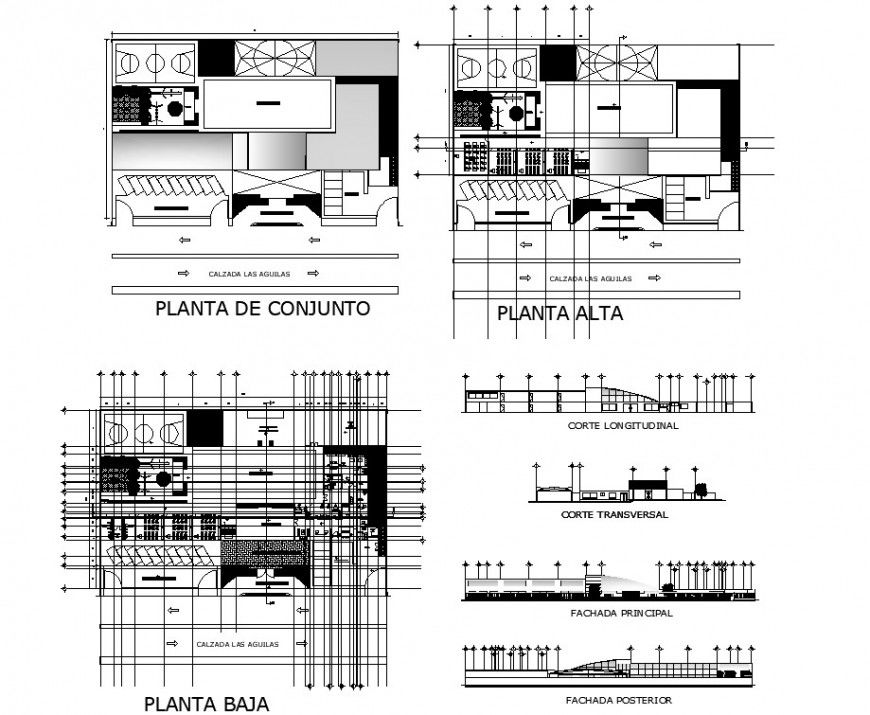Elementary school working drawing in dwg file.
Description
Elementary school working drawing in dwg file. detail 3d drawing of elementary school floor plan , with section line , centre line , horizontal and vertical section drawing with dimensions.

Uploaded by:
Eiz
Luna

