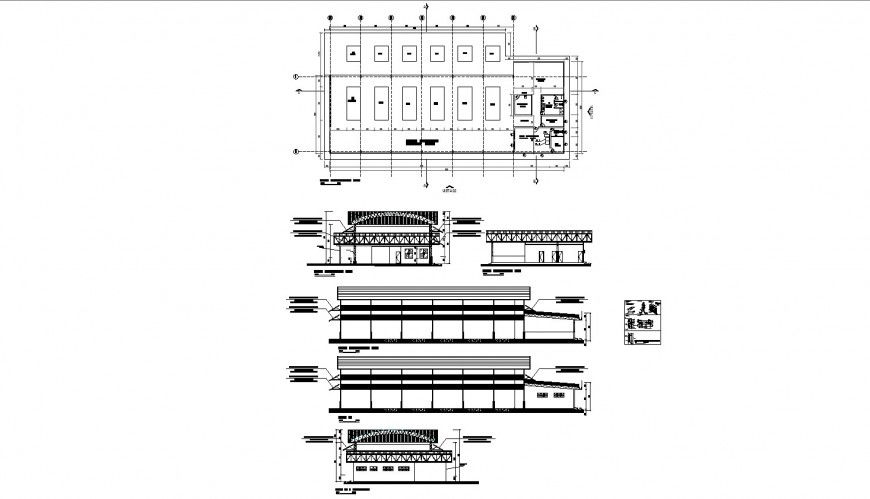Bus stand exterior shade detail structural drawing in dwg AutoCAD file.
Description
Bus stand exterior shade detail structural drawing in dwg AutoCAD file. This file includes the detail working and structural drawing of the bus stand exterior shade with top layout plan, side sectional elevation, front elevation, shade metal structure with section lines and description.

Uploaded by:
Eiz
Luna
