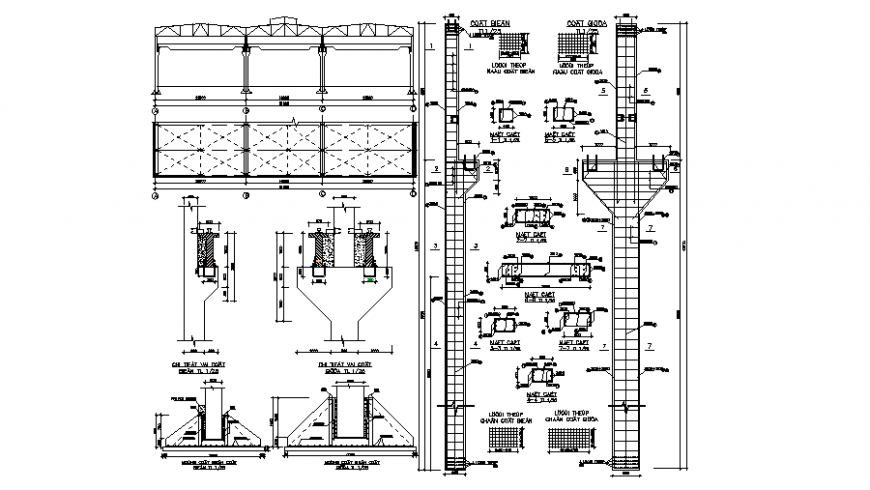Foundation and column plan autocad file
Description
Foundation and column plan autocad file, centre line plan detail, dimension detail, naming detail, reinforcement detail, bolt nut detail, concrete mortar detail, line plan detail, steel framing detail, cut out detail, etc.
File Type:
DWG
File Size:
129 KB
Category::
Construction
Sub Category::
Concrete And Reinforced Concrete Details
type:
Gold
Uploaded by:
Eiz
Luna

