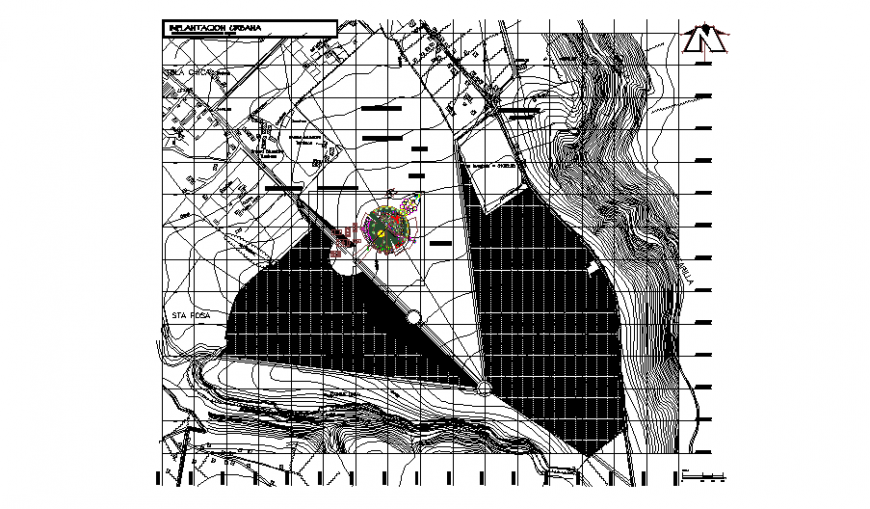The Contour line plan detail dwg file
Description
The Contour line plan detail dwg file, leveling detail, not to scale detail, north direction detail, line plan detail, grid line detail, front elevation detail, leveling detail, etc.
Uploaded by:
Eiz
Luna
