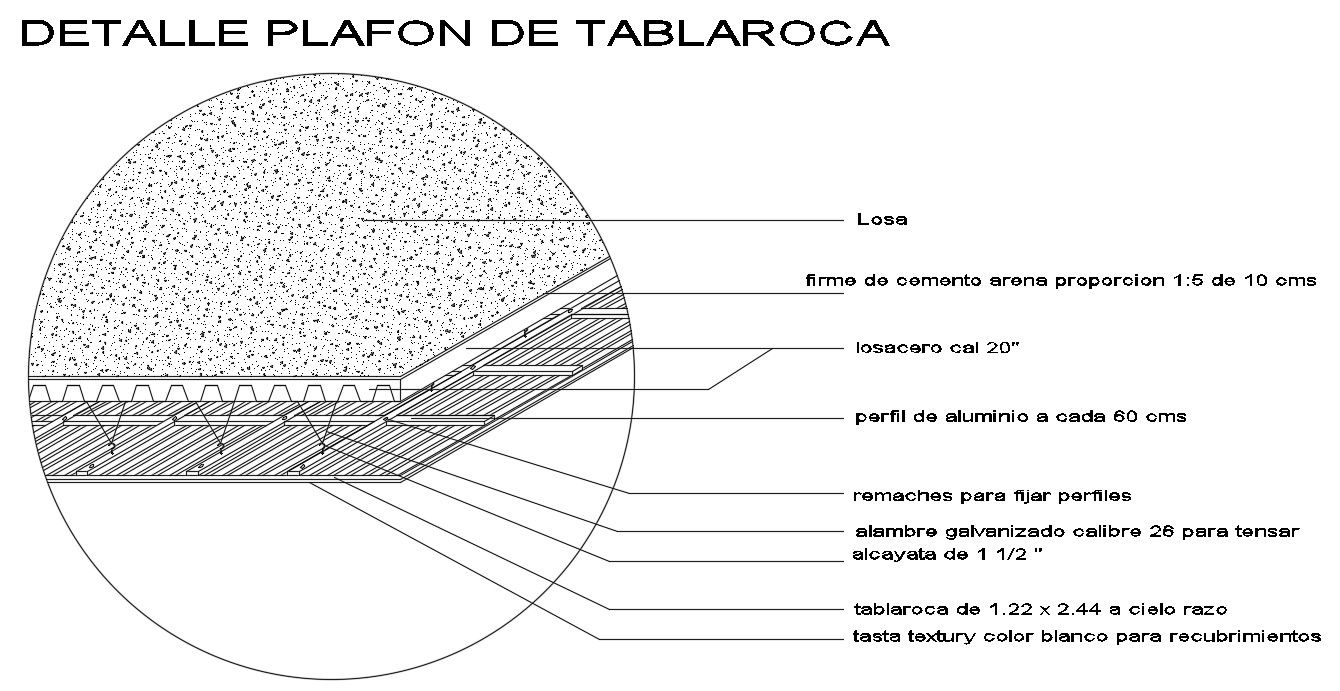Roof Slab Design CAD File
Description
Download roof slab design which shows roof structure details drawing along with roofing material details, angle sections details, and other roofing components details.
File Type:
DWG
File Size:
13 KB
Category::
Structure
Sub Category::
Section Plan CAD Blocks & DWG Drawing Models
type:
Free
Uploaded by:
Priyanka
Patel
