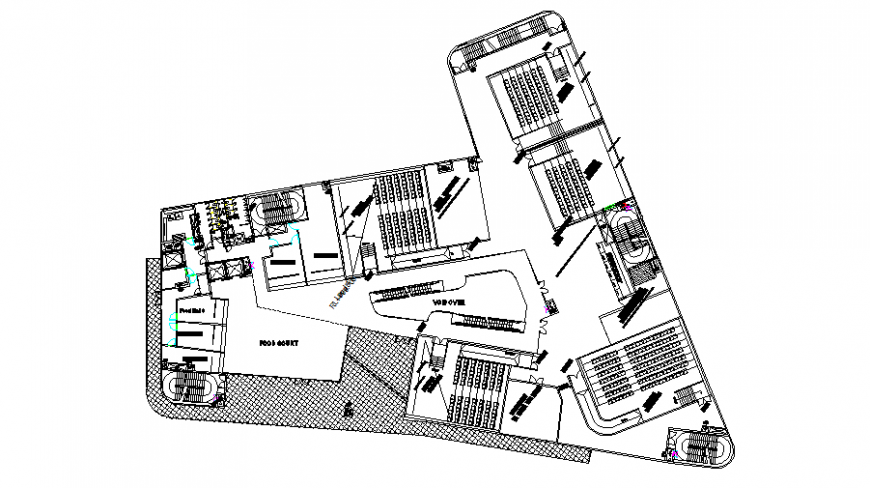Multiplex planning detail dwg file
Description
Multiplex planning detail dwg file, top elevation detail, stair detail, furniture detail in door, window, table and chair detail, floor tiles detail, not to scale detail, line plan detail, naming detail, column detail, arrow detail, etc.
Uploaded by:
Eiz
Luna
