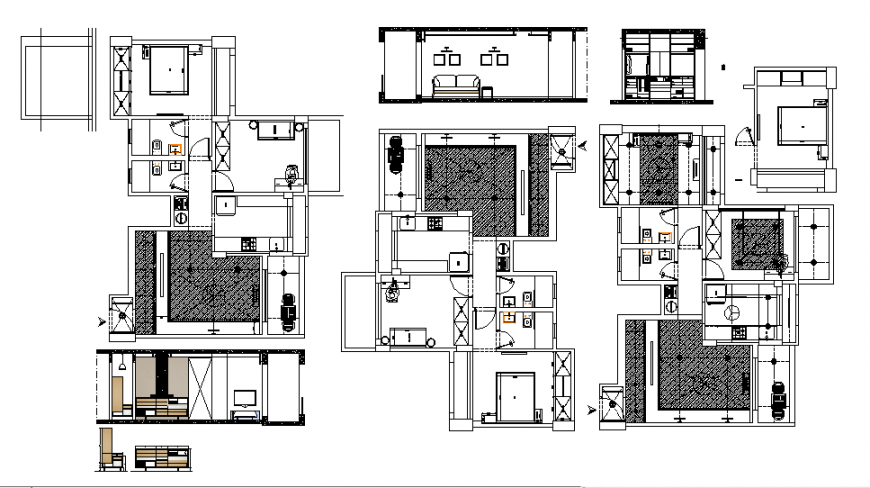House planning autocad file
Description
House planning autocad file, top elevation detail, hatching detail, brick wall detail, furniture detail in door, window, table and chair detail, ceiling planning detail, fan and light detail, T.V unit elevation detail, section A-A’ detail, etc.
Uploaded by:
Eiz
Luna
