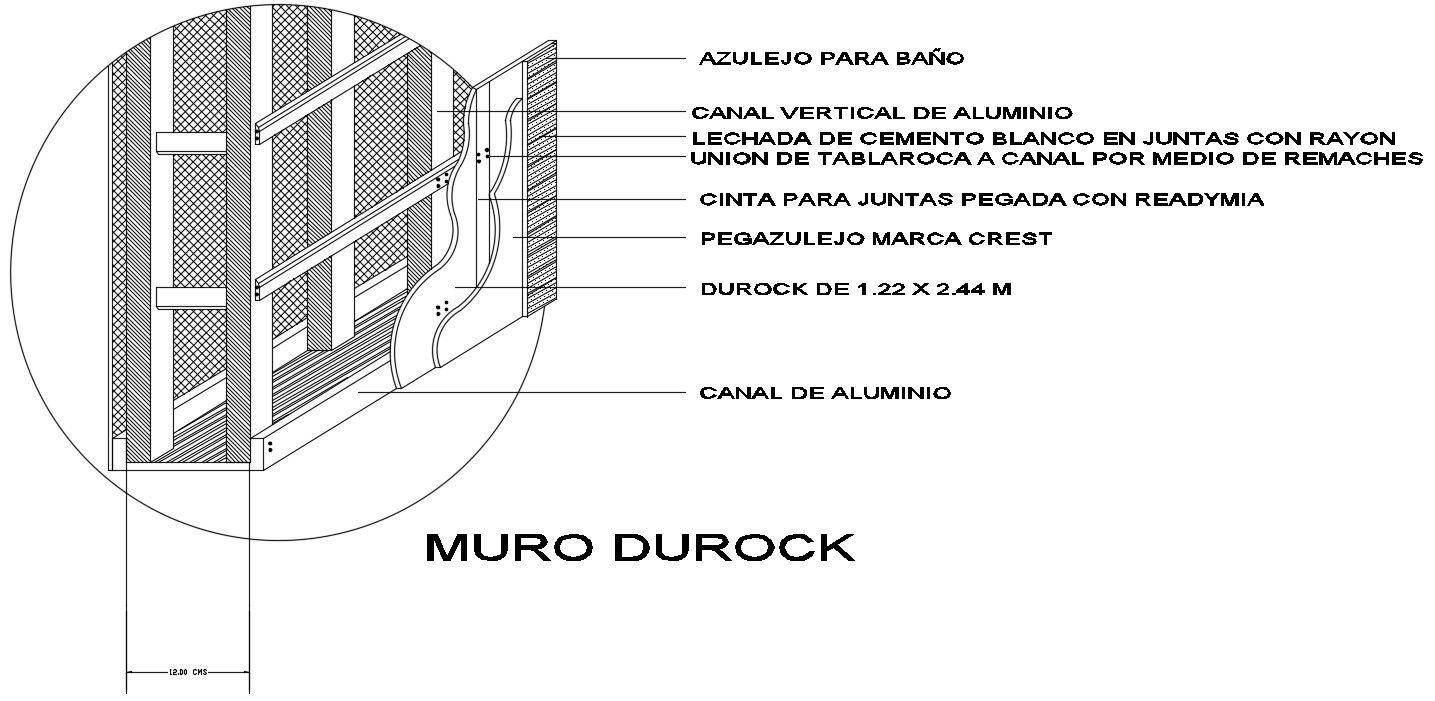Masonry Cavity Wall CAD Drawing
Description
Download construction drawing details of the cavity wall along with concrete works details, and other construction blocks detailing.
File Type:
DWG
File Size:
14 KB
Category::
Structure
Sub Category::
Section Plan CAD Blocks & DWG Drawing Models
type:
Gold
Uploaded by:
Priyanka
Patel

