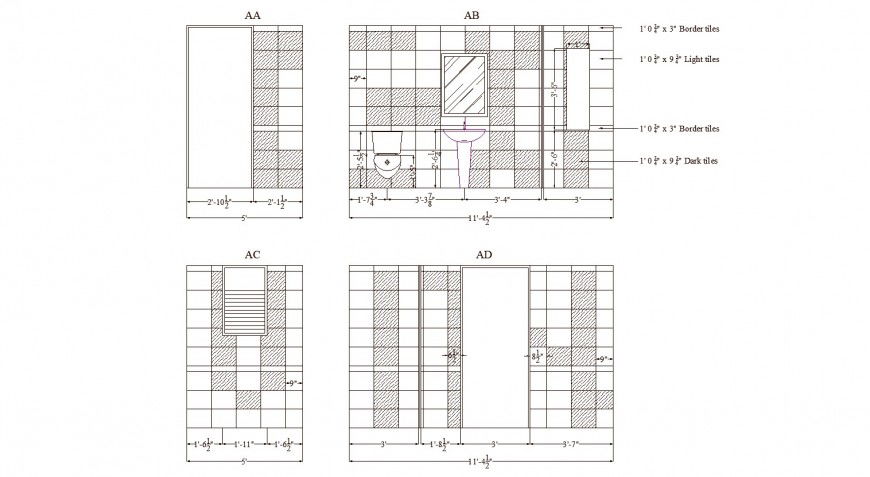Toilet wall elevation drawing in dwg AutoCAD file.
Description
Toilet wall elevation drawing in dwg AutoCAD file. This file includes the detail elevation of the toilet wall with W.C unit and washbasin having mirror, ventilation, and wall cladding tile detail drawing with detail dimensions.
File Type:
DWG
File Size:
199 KB
Category::
Interior Design
Sub Category::
Bathroom Interior Design
type:
Gold

Uploaded by:
Eiz
Luna
