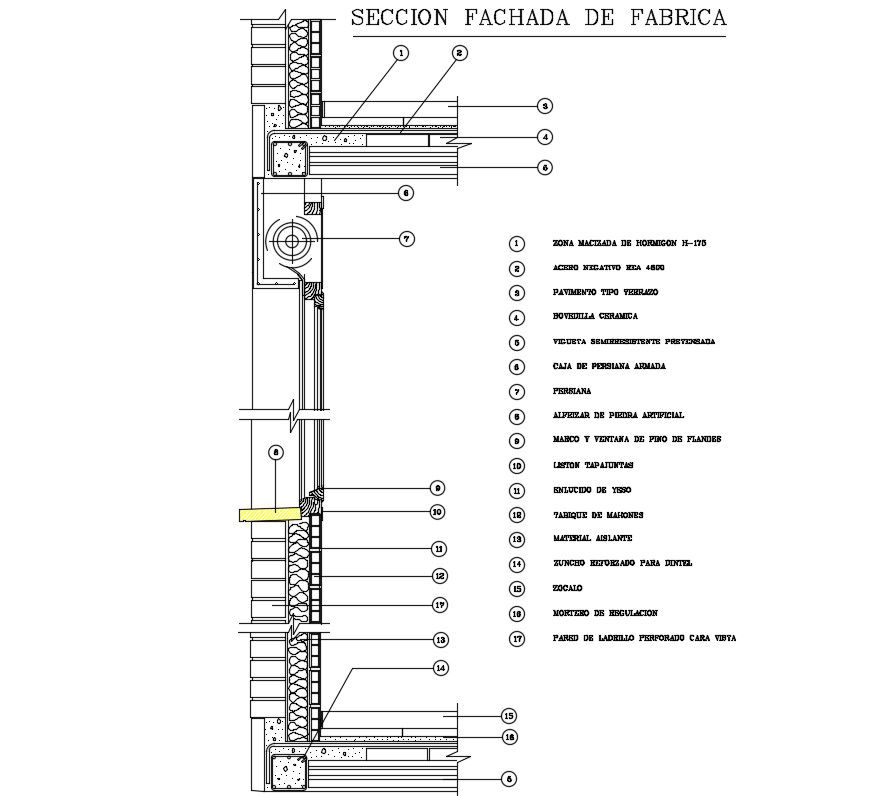Curtain Wall Section Drawing CAD File
Description
Download typical wall section detail drawing which shows wall footing design details along with concrete masonry and reinforcements details. The structure is a reinforced concrete cement (RCC) structure.
File Type:
DWG
File Size:
91 KB
Category::
Construction
Sub Category::
Construction Detail Drawings
type:
Gold
Uploaded by:
Priyanka
Patel
