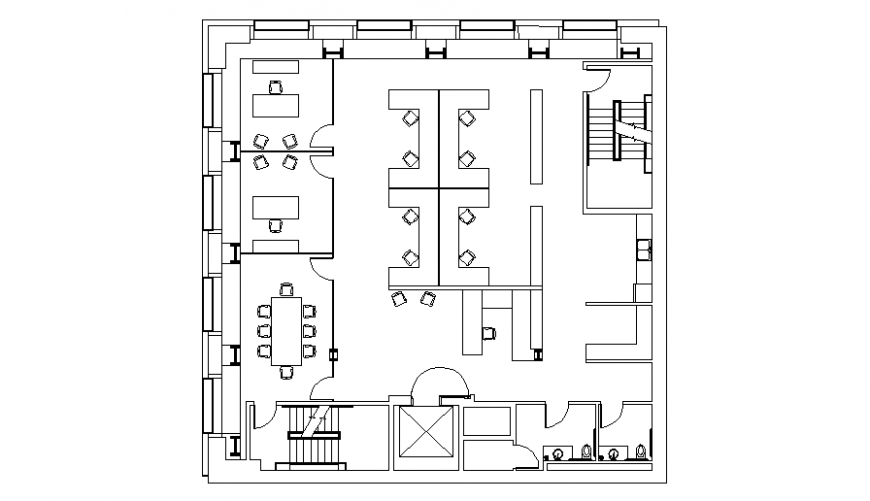Section of apartment flat plan autocad file
Description
Section of apartment flat plan autocad file, dimension detail, naming detail, foundation detail, parapet wall detail, furniture detail in door and window detail, slab section detail, wall section detail, not to scale detail, etc.
Uploaded by:
Eiz
Luna

