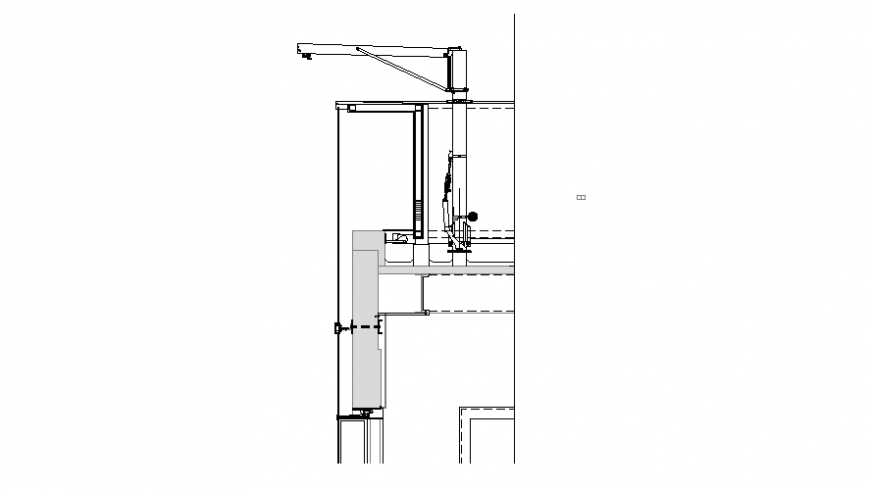Bearing section plan autocad file
Description
Bearing section plan autocad file, front elevation detail, hidden line detail, hatching detail, door section detail, line plan detail, reinforcement detail, bolt nut detail, not to scale detail, etc.
File Type:
DWG
File Size:
107 KB
Category::
Construction
Sub Category::
Concrete And Reinforced Concrete Details
type:
Gold
Uploaded by:
Eiz
Luna
