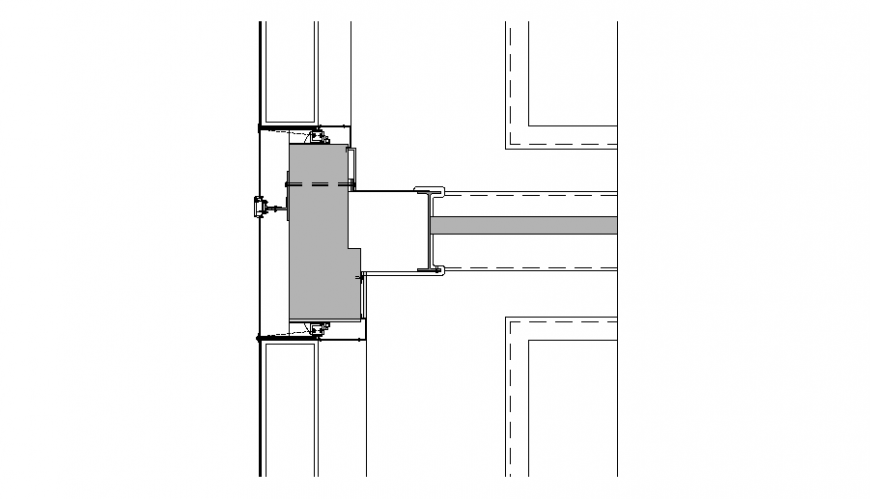Door lock system detail dwg file
Description
Door lock system detail dwg file, hidden line detail, hatching detail, line plan detail, not to scale detail, reinforcement detail, bolt nut detail, thickness detail, covering detail, etc.
File Type:
DWG
File Size:
41 KB
Category::
Construction
Sub Category::
Concrete And Reinforced Concrete Details
type:
Gold
Uploaded by:
Eiz
Luna
