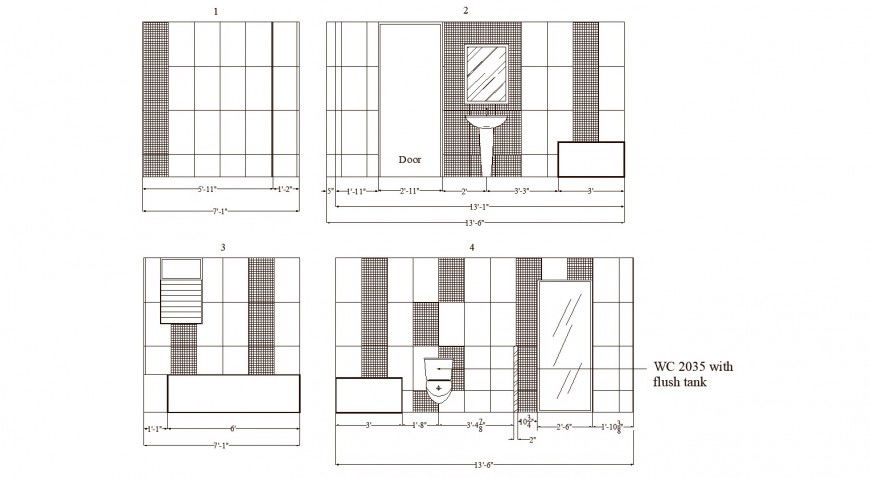Toilet interior wall cladding vertical tile detail drawing in dwg AutoCAD file.
Description
Toilet interior wall cladding vertical tile detail drawing in dwg AutoCAD file. This file includes the detail wall tile cladding in toilet with dark and light shade and proper detail dimensions of the tile.
File Type:
DWG
File Size:
199 KB
Category::
Interior Design
Sub Category::
Bathroom Interior Design
type:
Gold

Uploaded by:
Eiz
Luna
