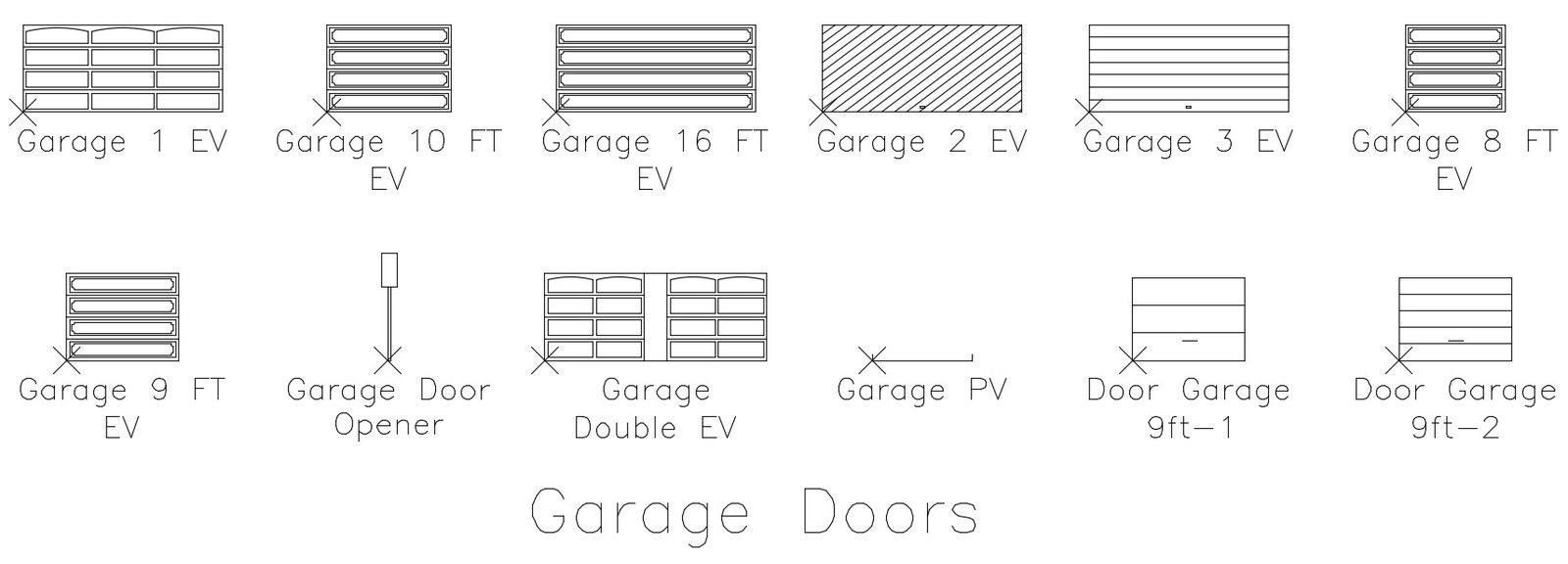Garage Doors CAD Block
Description
Download Garage door design CAD blocks for free which shows various kinds of door and vent blocks design details.
File Type:
DWG
File Size:
32 KB
Category::
Dwg Cad Blocks
Sub Category::
Windows And Doors Dwg Blocks
type:
Free
Uploaded by:
helly
panchal

