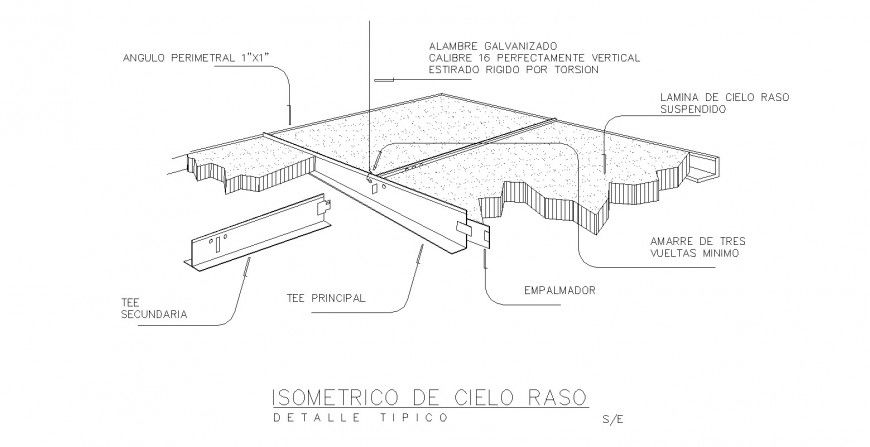Grid ceiling detail drawing in dwg AutoCAD file.
Description
Grid ceiling detail drawing in dwg AutoCAD file. This file includes the detail section detail drawing of the gypsum grid ceiling with detail descriptions.
File Type:
DWG
File Size:
19 KB
Category::
Construction
Sub Category::
Construction Detail Drawings
type:
Gold

Uploaded by:
Eiz
Luna

