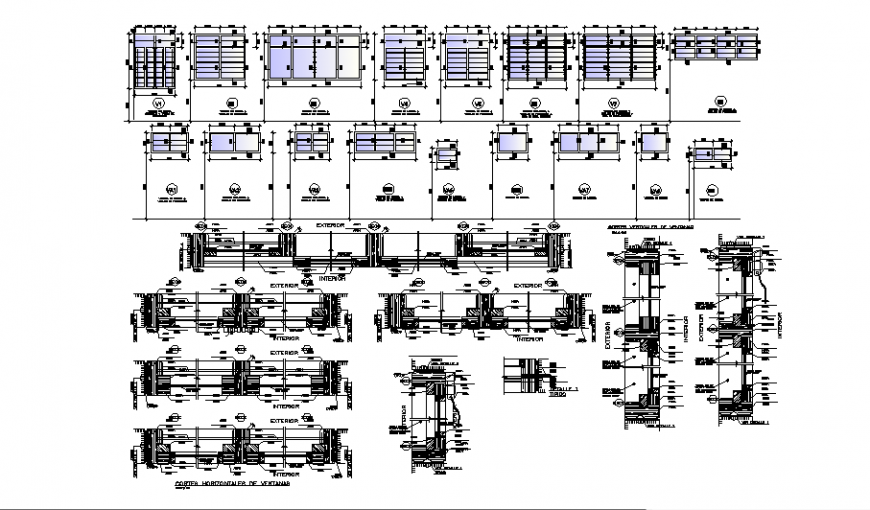Section of window plan and section layout file
Description
Section of window plan and section layout file, dimension detail, naming detail, hatching detail, grid line detail, colouring detail, not to scale detail, slider window detail, reinforcement detail, bolt nut detail, concrete mortar detail, etc.
File Type:
DWG
File Size:
7.1 MB
Category::
Dwg Cad Blocks
Sub Category::
Windows And Doors Dwg Blocks
type:
Gold
Uploaded by:
Eiz
Luna

