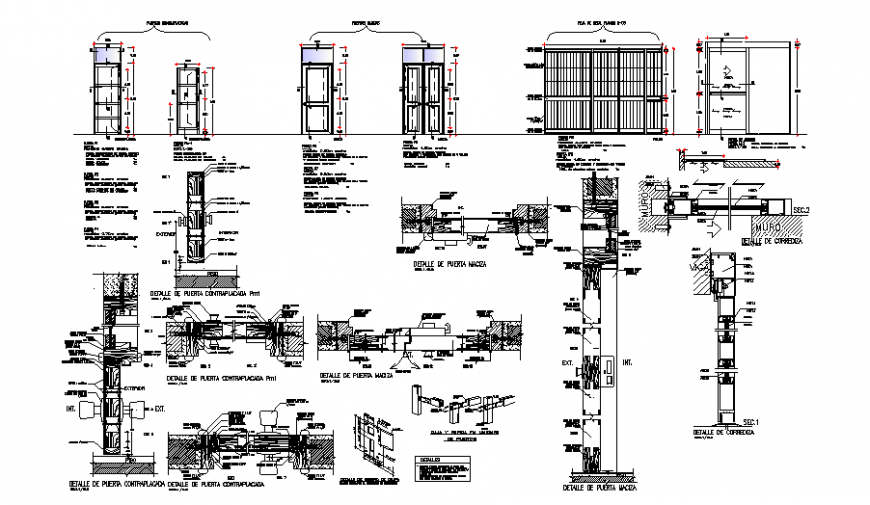Door elevation and section plan detail dwg file
Description
Door elevation and section plan detail dwg file, dimension detail, naming detail, single and double door elevation detail, isometric view detail, wooden material detail, legend detail, grid line detail, not to scale detail, etc.
File Type:
DWG
File Size:
7.1 MB
Category::
Dwg Cad Blocks
Sub Category::
Windows And Doors Dwg Blocks
type:
Gold
Uploaded by:
Eiz
Luna
