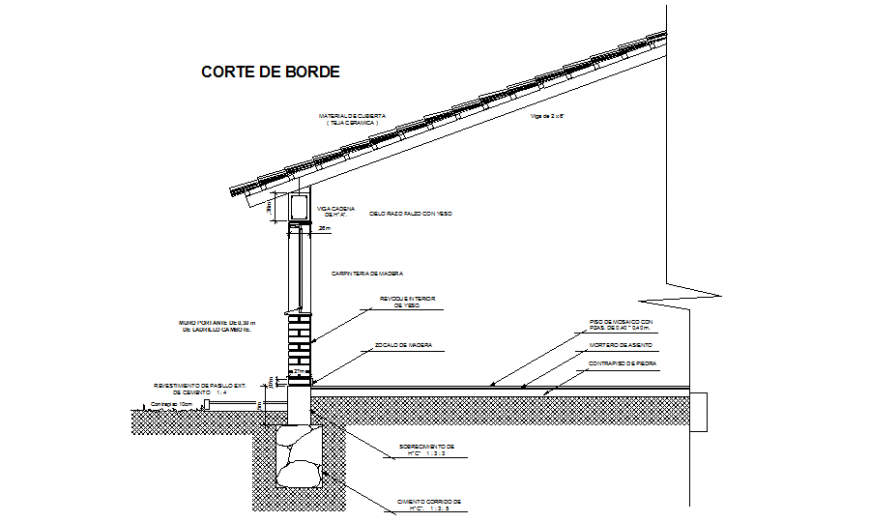Cutting edge beam vista section plan autocad file
Description
Cutting edge beam vista section plan autocad file, dimension detail, naming detail, reinforcement detail, bolt nut detail, foundation detail, stone detail, roof section detail, slope section detail, brick wall detail, not to scale detail, etc.
File Type:
DWG
File Size:
56 KB
Category::
Construction
Sub Category::
Concrete And Reinforced Concrete Details
type:
Gold
Uploaded by:
Eiz
Luna
