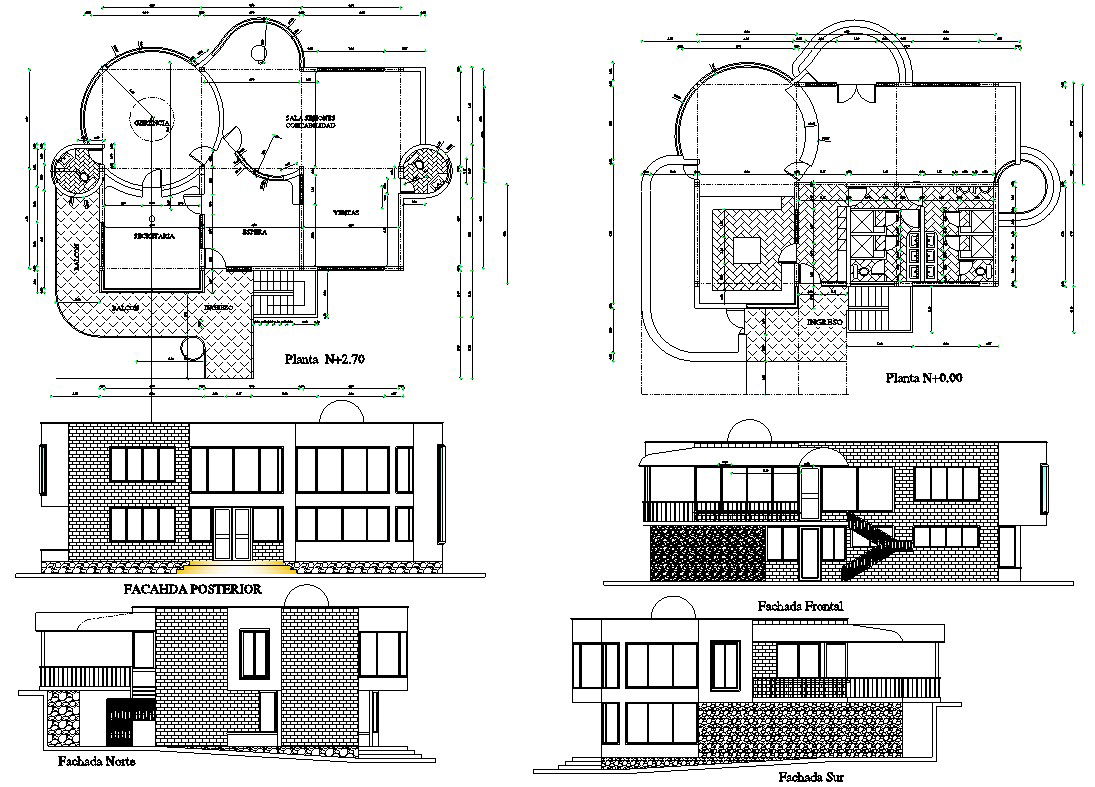Modern Office Building CAD Drawing
Description
Download office design building plan elevation and sectional design which includes floor level details, building different sides of elevation, dimension and hidden line details, and various other details.
File Type:
DWG
File Size:
991 KB
Category::
Interior Design
Sub Category::
Corporate Office Interior
type:
Free
Uploaded by:
Priyanka
Patel

