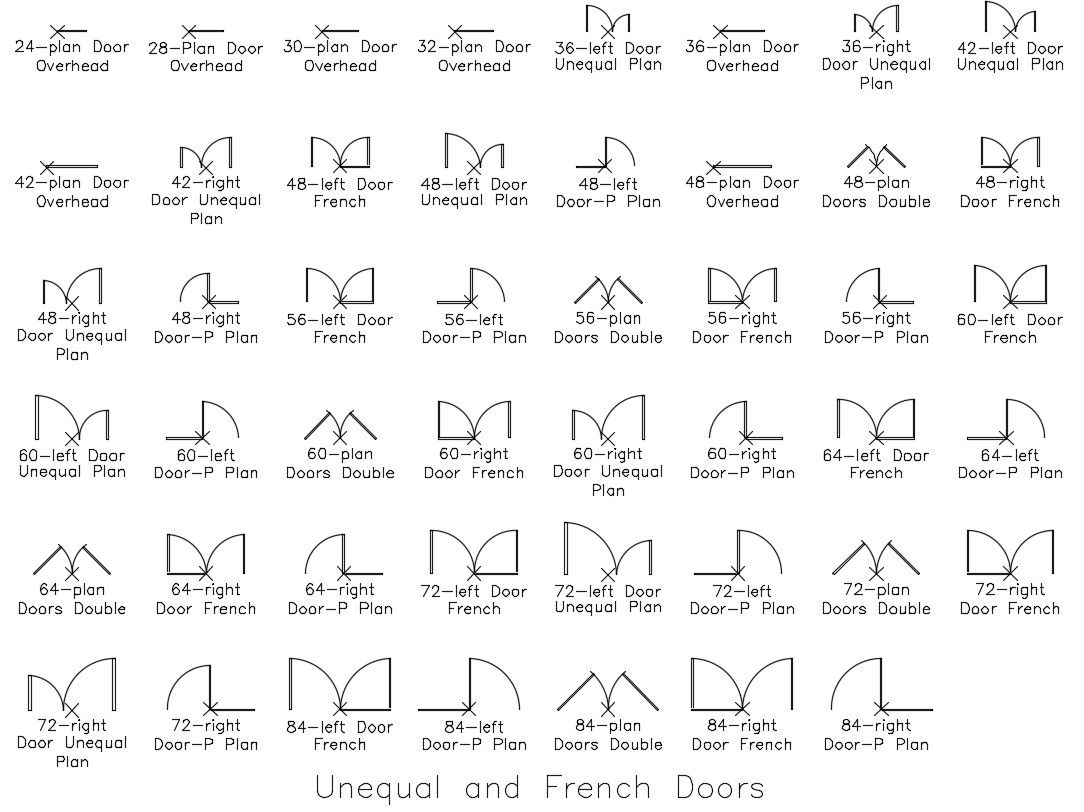Plan Door Design Free CAD Block
Description
Free download door blocks plan details which shows various door design pattern plan CAD drawing.
File Type:
DWG
File Size:
57 KB
Category::
Dwg Cad Blocks
Sub Category::
Windows And Doors Dwg Blocks
type:
Free
Uploaded by:
helly
panchal
