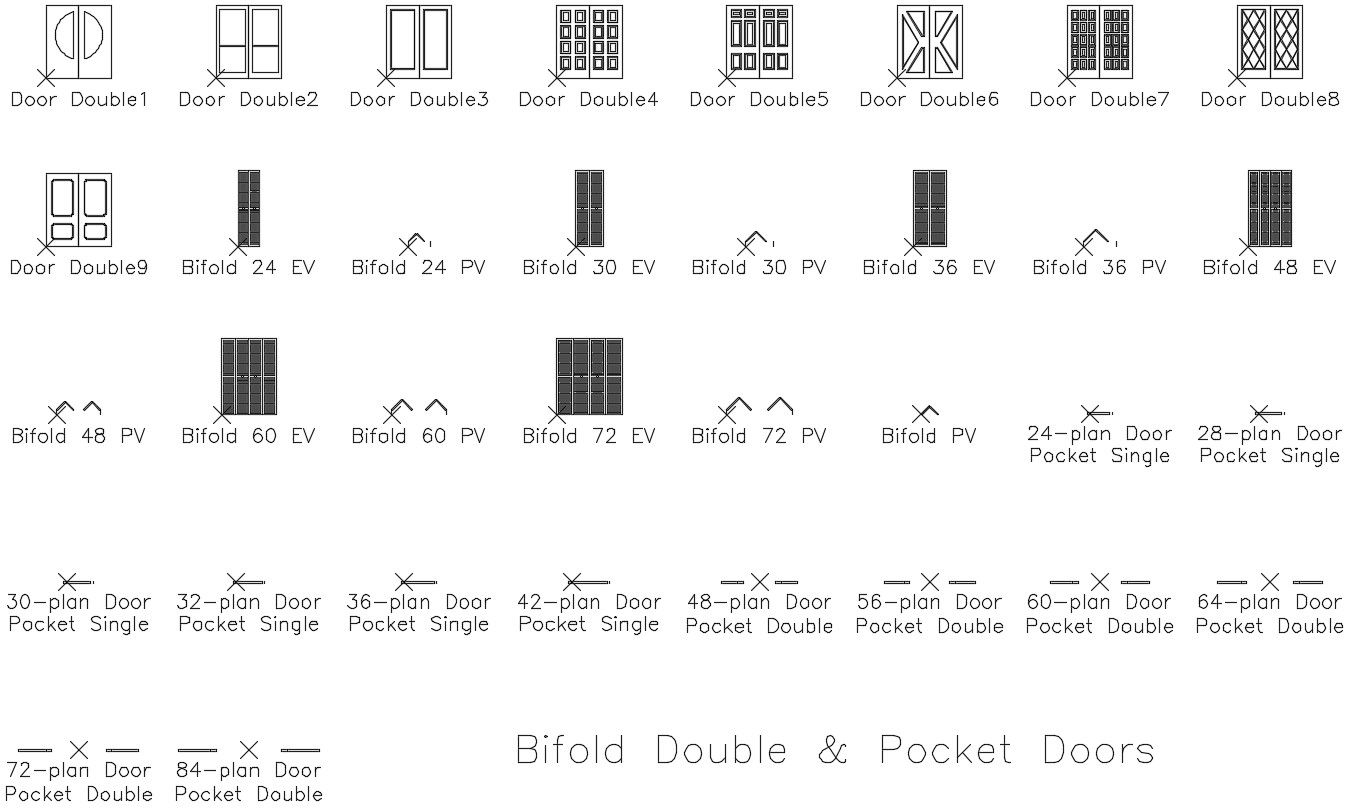AutoCAD Door Blocks Download
Description
Download CAD blocks detailing of door units which show double door design elevation and plan details.
File Type:
DWG
File Size:
142 KB
Category::
Dwg Cad Blocks
Sub Category::
Windows And Doors Dwg Blocks
type:
Free
Uploaded by:
helly
panchal
