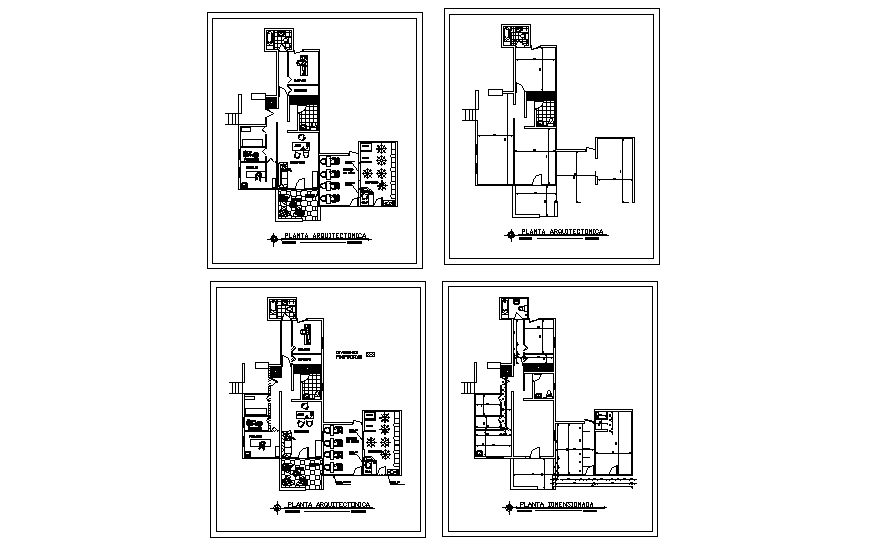Salon plus boutique store floor plan and auto-cad details dwg file
Description
Salon plus boutique store floor plan and auto-cad details that includes a detaied view of dimensions details, main entry door, reception area, waiting area, salon area, pedicure area, facial area, dressing room, massage room, toilet and bathroom and much more of store details.
File Type:
DWG
File Size:
455 KB
Category::
Interior Design
Sub Category::
Showroom & Shop Interior
type:
Gold

Uploaded by:
Eiz
Luna

