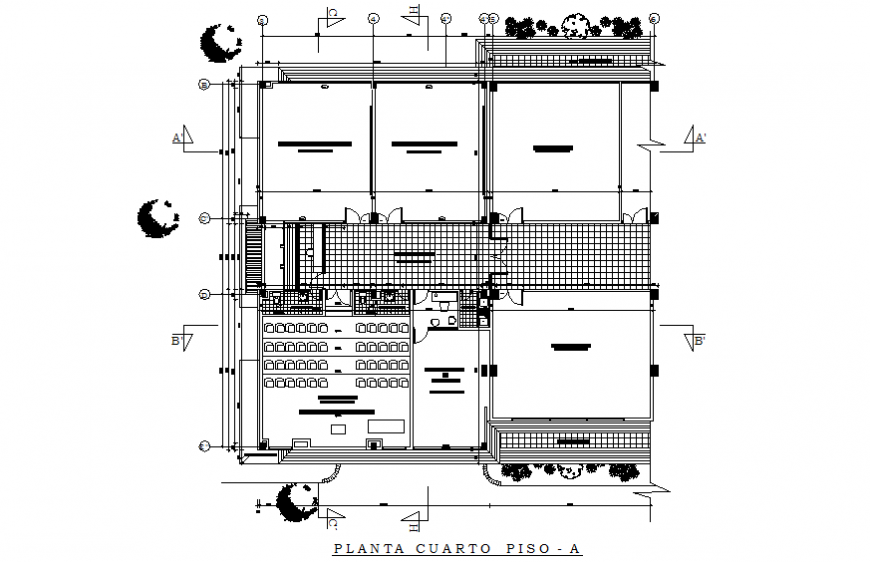Ground floor plan details of multi-flooring school building dwg file
Description
Ground floor plan details of multi-flooring school building that includes a detailed view of of school building details with classroom numbers, circulation, prayer hall, main head office, passage, tree and plants, dimensions details, corridor and much more of school project.

Uploaded by:
Eiz
Luna

