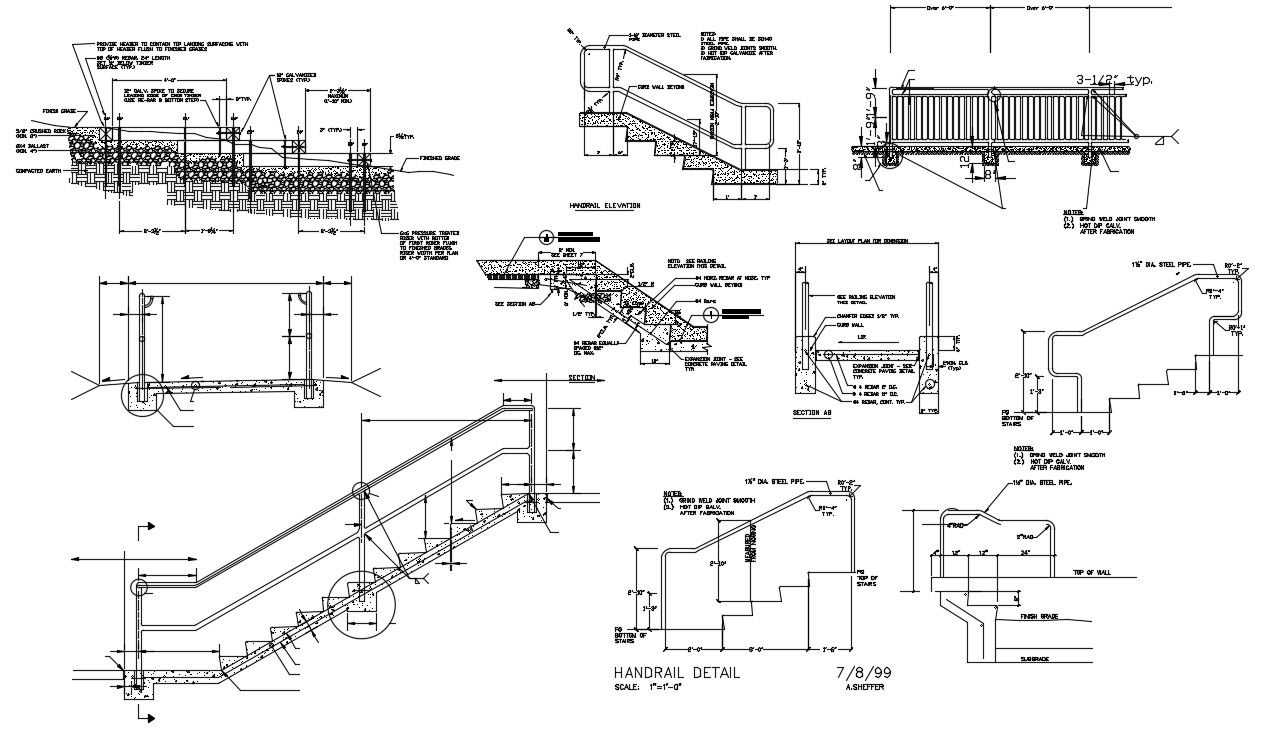Stone Staircase Construction CAD Drawing
Description
CAD drawing details of staircase construction which shows stairway riser and tread details along with concrete masonry details, reinforcement bars details, and the structure is a Reinforced concrete cement (RCC) structure.
Uploaded by:
Priyanka
Patel

