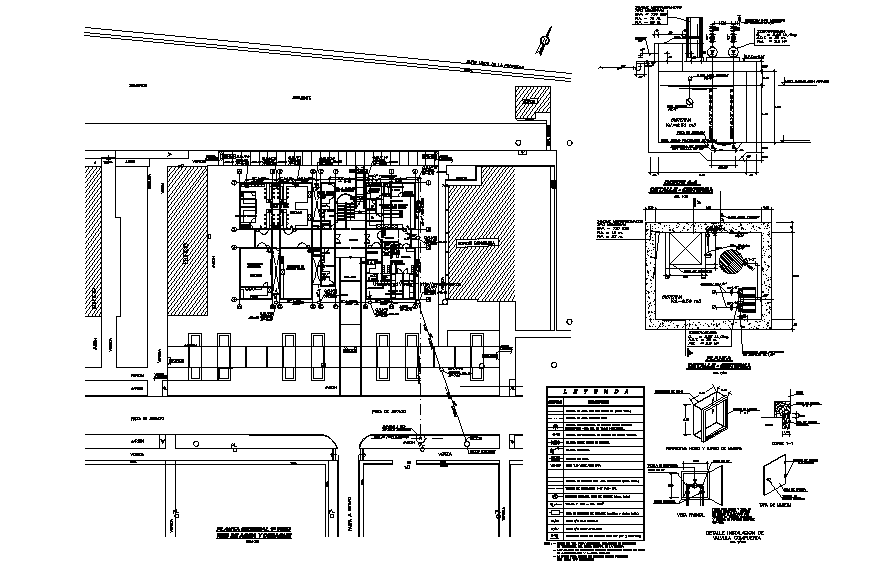Office building general plan details with water tank installation dwg file
Description
Office building general plan details with water tank installation that includes a detailed view of reception area, waiting area, cabin, bottom false ceiling, computer lab, bottom of grid ceiling, counselling room and library, conference room, manager cabin, meeting room, cleaning department, departmental office, smoking area, head offices, accountant rooms, pantry, kitchen, dining area, server room, meeting room, pantry with fixing water gauge meter for domestic aise withing the cavity of boundry wall, septic tank plan details, elevation and all sided sectional details, dimensions details, manhole plan details, water depth detail, memory of material details, structure detail and much more of office building project.

Uploaded by:
Eiz
Luna

