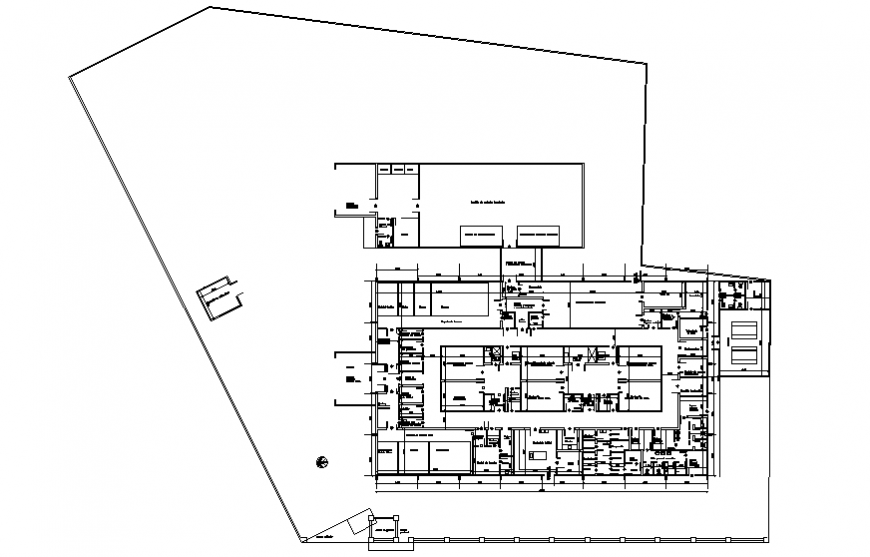Luxurious Villa Framing Plan and Structural CAD Drawing
Description
Luxuries villa framing plan structure cad drawing details that includes a detailed view of wood posts, joints, decking, grider pre-engineering, steel pipe column, play joints, existing floor joints, knee wall, steel pipe column, beam schedule details, dimensions details, measures with main entry house door, drawing room, living room, family hall, kitchen, dining area, indoor staircases, laundry area, balcony, bedroom, master bedroom, toilets and bathroom, indoor doors, furniture details and much more of villa project.

Uploaded by:
Eiz
Luna
