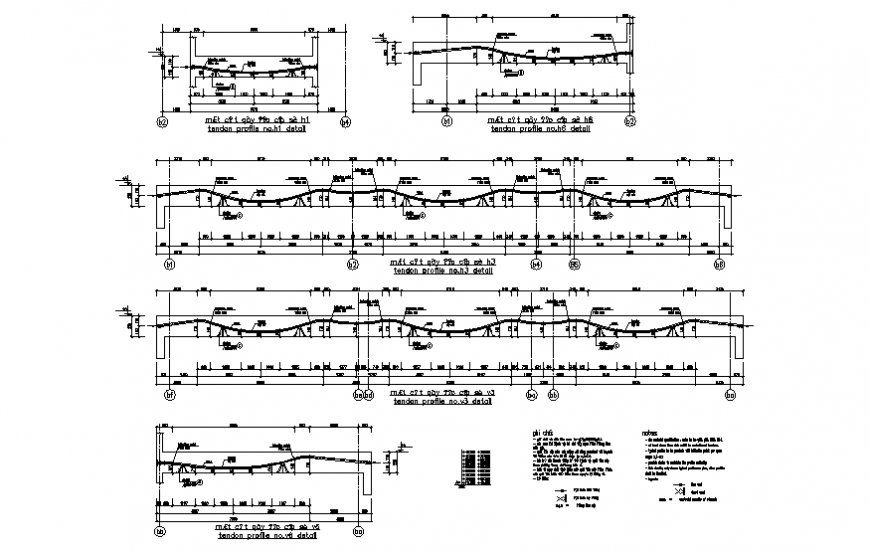Tendon profile structure details of multiple houses cad drawing details dwg file
Description
Tendon profile structure details of multiple houses cad drawing details that includes a detailed view of material specification, refer to kc-g01, g02, g03, g04., all level shown from slab soffit to centerline of tendons, typical profile to be parabola with inlfection point per span length x / l = 0.1., provide chairs to maintain the profile vertically, this drawing only shows typical profiles on plan, other profiles shall be identical, legends details and much more of tendon details.

Uploaded by:
Eiz
Luna

