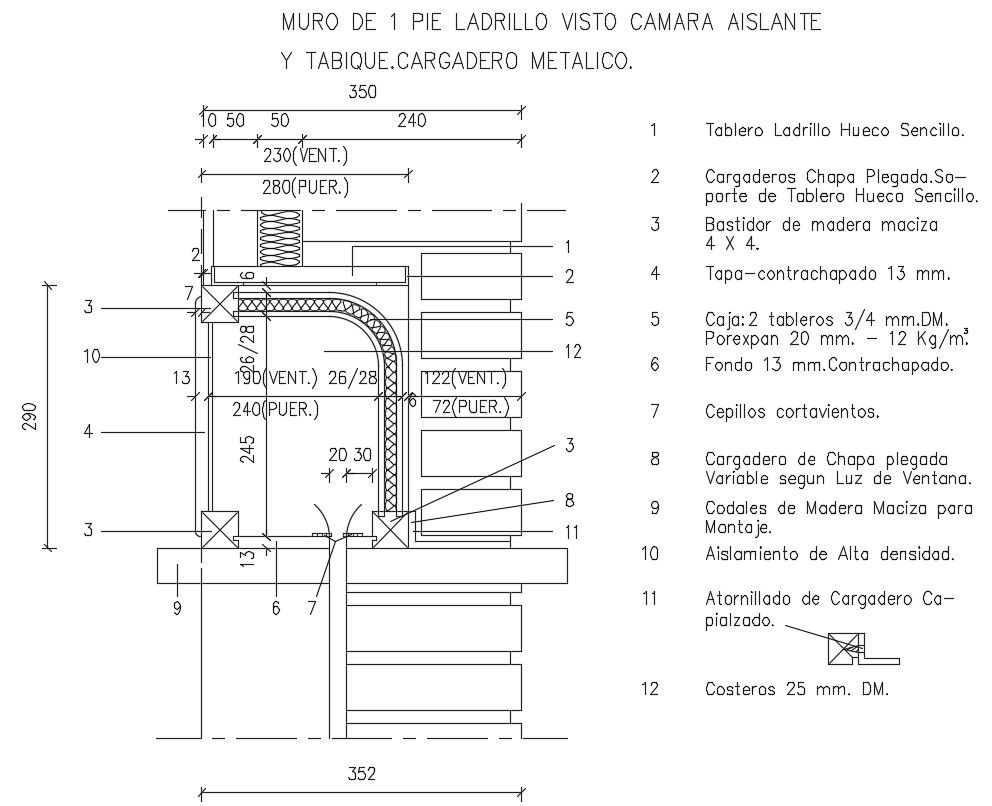Steel Structure Design
Description
Download structural sectional view details of camera installation detailing which also shows legendary details.
File Type:
DWG
File Size:
41 KB
Category::
Structure
Sub Category::
Section Plan CAD Blocks & DWG Drawing Models
type:
Free
Uploaded by:
helly
panchal

