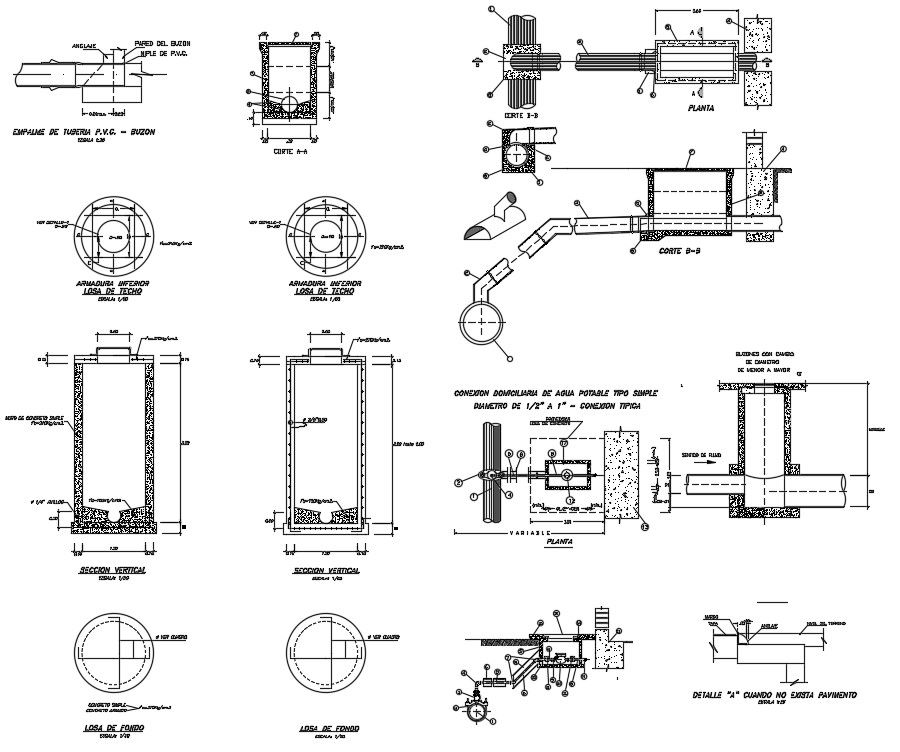Sewage Tank Design CAD File download
Description
Download septic tank construction detailed drawing which shows tank details along with sewer pipe blocks details, concrete pipe details, pipe joints, and fixtures details, and various other details.
File Type:
DWG
File Size:
1.1 MB
Category::
Structure
Sub Category::
Section Plan CAD Blocks & DWG Drawing Models
type:
Gold
Uploaded by:
Priyanka
Patel
